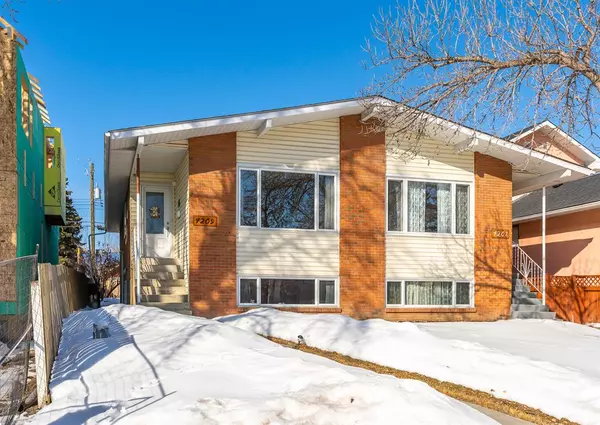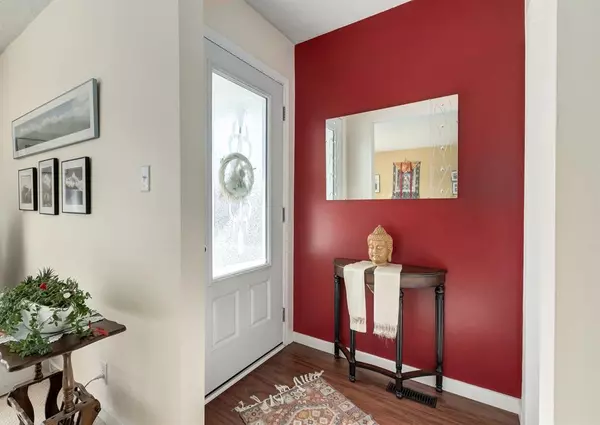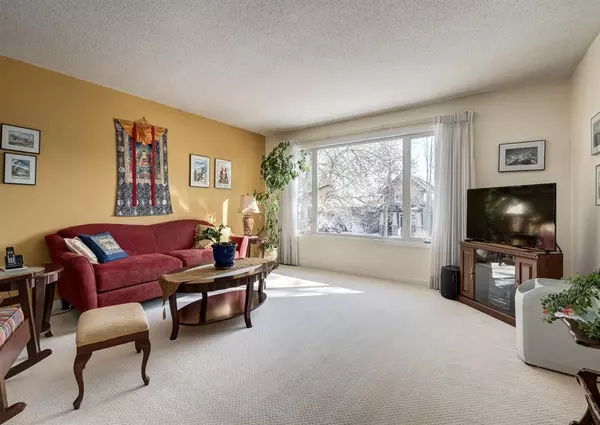For more information regarding the value of a property, please contact us for a free consultation.
4209 16 ST SW Calgary, AB T2T4H8
Want to know what your home might be worth? Contact us for a FREE valuation!

Our team is ready to help you sell your home for the highest possible price ASAP
Key Details
Sold Price $530,000
Property Type Single Family Home
Sub Type Semi Detached (Half Duplex)
Listing Status Sold
Purchase Type For Sale
Square Footage 911 sqft
Price per Sqft $581
Subdivision Altadore
MLS® Listing ID A2034209
Sold Date 03/29/23
Style Bi-Level,Side by Side
Bedrooms 4
Full Baths 2
Originating Board Calgary
Year Built 1975
Annual Tax Amount $2,874
Tax Year 2022
Lot Size 3,100 Sqft
Acres 0.07
Property Description
Fantastic opportunity to own a great home in the sought-after community of Altadore. Wonderful location – just a short walk to the trendy shops and restaurants in Marda Loop. This lovingly maintained half duplex is bright & open and features 2 bedrooms up plus 2 bedrooms down. The main floor has a spacious living room with a large window allowing for lots of natural light. The living room leads into the central kitchen & dining area and the 2 bedrooms - with large closets - are located at the back of the house. There is a 4pc bathroom and 2 linen closets completing this level. The side entrance leads down to the finished basement where you will find 2 additional bedrooms, a 3pc bathroom - complete with a STEAM SHOWER, plus a large family/rec room that has a corner wet bar and beautiful wood beams. The laundry/furnace room has space for storage – along with another storage closet located under the stairs. The west-facing backyard has many beautiful plants/shrubs and has a single car garage. Updates to the home include all vinyl windows, 2 furnaces (2012), hot water tank (2012), & asphalt roof (2011). This home is great for a first time buyer, a growing family, or investor. Close to many great schools.
Location
Province AB
County Calgary
Area Cal Zone Cc
Zoning R-C2
Direction E
Rooms
Basement Finished, Full
Interior
Interior Features No Animal Home, No Smoking Home, Wet Bar
Heating Forced Air, Natural Gas
Cooling None
Flooring Carpet, Linoleum
Appliance Bar Fridge, Dryer, Electric Stove, Garage Control(s), Range Hood, Refrigerator, Washer, Window Coverings
Laundry In Basement
Exterior
Parking Features Single Garage Detached
Garage Spaces 1.0
Garage Description Single Garage Detached
Fence Fenced
Community Features Schools Nearby, Playground, Sidewalks, Street Lights, Shopping Nearby
Roof Type Asphalt Shingle
Porch None
Lot Frontage 25.0
Exposure E
Total Parking Spaces 1
Building
Lot Description Back Lane, Back Yard, Front Yard, Landscaped, Rectangular Lot
Foundation Poured Concrete
Architectural Style Bi-Level, Side by Side
Level or Stories Bi-Level
Structure Type Brick,Stucco,Vinyl Siding,Wood Frame
Others
Restrictions None Known
Tax ID 76553931
Ownership Private
Read Less



