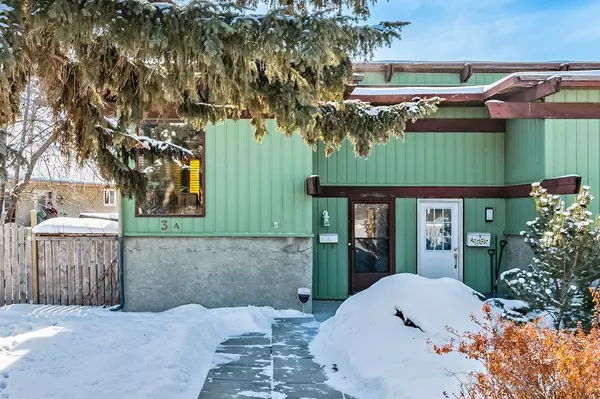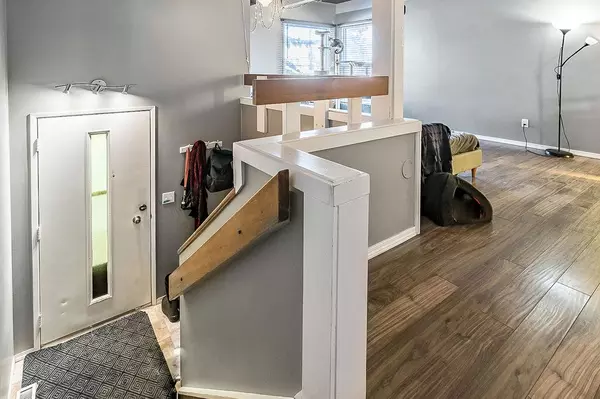For more information regarding the value of a property, please contact us for a free consultation.
3A Arlington Bay SE Calgary, AB T2H 2B2
Want to know what your home might be worth? Contact us for a FREE valuation!

Our team is ready to help you sell your home for the highest possible price ASAP
Key Details
Sold Price $300,000
Property Type Single Family Home
Sub Type Semi Detached (Half Duplex)
Listing Status Sold
Purchase Type For Sale
Square Footage 473 sqft
Price per Sqft $634
Subdivision Acadia
MLS® Listing ID A2034303
Sold Date 03/29/23
Style Bi-Level,Side by Side
Bedrooms 2
Full Baths 1
Originating Board Calgary
Year Built 1972
Annual Tax Amount $1,630
Tax Year 2022
Lot Size 3,369 Sqft
Acres 0.08
Property Description
CHARACTER, CONVENIENCE + NO CONDO FEES! | With a total of 890 sf of living space in this semi-detached, single family home, this is a rare opportunity for first-time buyers. Charming and characterful main floor feels spacious and bright with beautiful soaring wood + beam ceilings, a flexible floor plan and big windows to let the sun shine in. The cheery kitchen features lots of storage space, painted cabinetry and a window overlooking the new, south facing deck and fully fenced back garden. Neutral paint, laminate floors on both levels and the renovated 4 pc bathroom make this a "move-in ready" home with potential! The 2 well-sized bedrooms are situated on the lower level, perfect for a restful night's sleep. You will love the quiet cul-de-sac location, close to transit, schools, major routes and every amenity imaginable! Central A/C, in suite washer/dryer and the high efficiency furnace makes this a sound investment too. Don't miss this unique opportunity, book your look today!.... Open House Saturday March 25 from 1-3 PM.
Location
Province AB
County Calgary
Area Cal Zone S
Zoning R-C2
Direction N
Rooms
Basement Finished, Full
Interior
Interior Features Beamed Ceilings, Storage
Heating Forced Air, Natural Gas
Cooling Central Air
Flooring Ceramic Tile, Laminate
Fireplaces Number 1
Fireplaces Type Wood Burning
Appliance Dishwasher, Dryer, Electric Range, Microwave, Refrigerator, Washer, Window Coverings
Laundry In Basement
Exterior
Parking Features Off Street
Garage Description Off Street
Fence Fenced
Community Features Park, Schools Nearby, Playground, Sidewalks, Street Lights, Shopping Nearby
Roof Type Asphalt Shingle
Porch Deck
Lot Frontage 52.1
Exposure N,S
Total Parking Spaces 2
Building
Lot Description Back Lane, Back Yard, Front Yard, Lawn, Landscaped
Foundation Poured Concrete
Architectural Style Bi-Level, Side by Side
Level or Stories Bi-Level
Structure Type Metal Siding ,Stucco,Wood Frame
Others
Restrictions None Known
Tax ID 76341328
Ownership Private
Read Less



