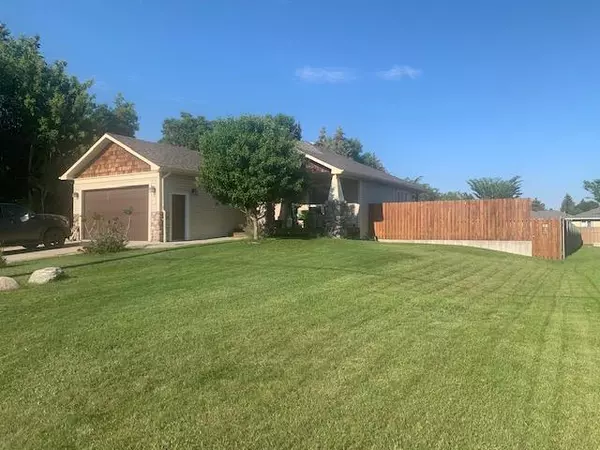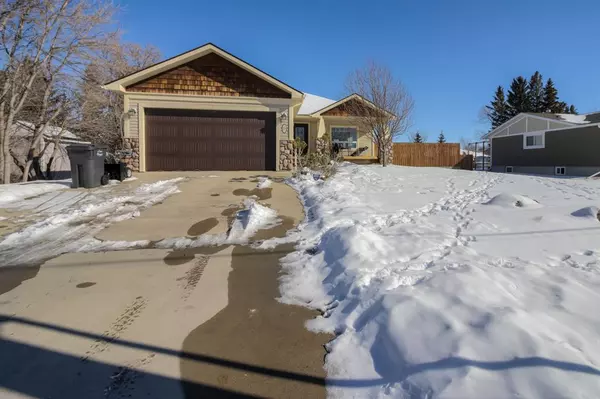For more information regarding the value of a property, please contact us for a free consultation.
59 North 2 ST W Magrath, AB T0K 1J0
Want to know what your home might be worth? Contact us for a FREE valuation!

Our team is ready to help you sell your home for the highest possible price ASAP
Key Details
Sold Price $422,000
Property Type Single Family Home
Sub Type Detached
Listing Status Sold
Purchase Type For Sale
Square Footage 1,226 sqft
Price per Sqft $344
MLS® Listing ID A2028337
Sold Date 03/29/23
Style Bungalow
Bedrooms 4
Full Baths 3
Originating Board Lethbridge and District
Year Built 2009
Annual Tax Amount $3,420
Tax Year 2022
Lot Size 0.300 Acres
Acres 0.3
Property Description
Small town living only 20 minutes from south Lethbridge amenities! This four bedroom bungalow home has a functional floorplan on a large lot that you're going to love. Inside is a bright, open concept main floor where your family can gather. With a touch of rustic farmhouse design, the kitchen features an island with wood countertop, raised eating bar, and farmhouse sink. Down the hall you'll find a spacious primary bedroom with walk-in closet, ensuite and garden doors out to the deck and hot tub. Completing the main floor is a second bedroom, full bathroom, and mud room with laundry. The basement is fully finished with high ceilings, an expansive family room for the kids (or grandkids) to play. There are two additional bedrooms in the basement along with a full bathroom and plenty of storage. This home comes with an oversized single attached garage, plus a second 17' x 24'10" detached garage - perfect for a workshop or storing any "toys". There is a beautiful patio and garden area with firepit, large deck, and hot tub that you will love to enjoy in the warmer months.
Location
Province AB
County Cardston County
Zoning RES
Direction S
Rooms
Other Rooms 1
Basement Finished, Full
Interior
Interior Features Kitchen Island, Laminate Counters, Open Floorplan, Walk-In Closet(s)
Heating Forced Air, Natural Gas
Cooling Central Air
Flooring Carpet, Laminate, Linoleum
Appliance Central Air Conditioner, Dishwasher, Dryer, Garage Control(s), Microwave Hood Fan, Refrigerator, Stove(s), Washer, Window Coverings
Laundry Main Level
Exterior
Parking Features Oversized, Single Garage Attached, Single Garage Detached
Garage Spaces 2.0
Garage Description Oversized, Single Garage Attached, Single Garage Detached
Fence Fenced
Community Features Golf, Schools Nearby, Shopping Nearby
Roof Type Asphalt Shingle
Porch Deck, Front Porch, Patio
Lot Frontage 84.0
Total Parking Spaces 4
Building
Lot Description Back Yard, Landscaped
Foundation Poured Concrete
Architectural Style Bungalow
Level or Stories One
Structure Type Stone,Vinyl Siding
Others
Restrictions None Known
Tax ID 56794852
Ownership Private
Read Less



