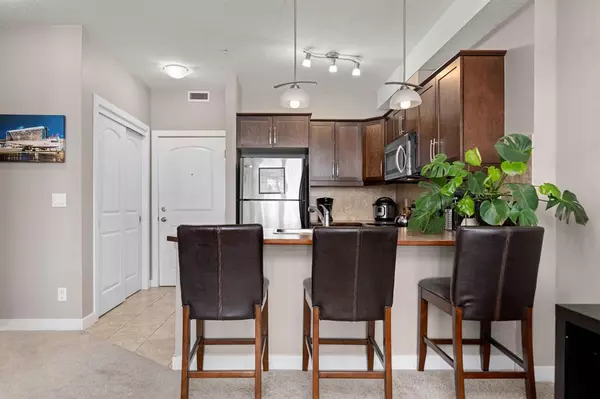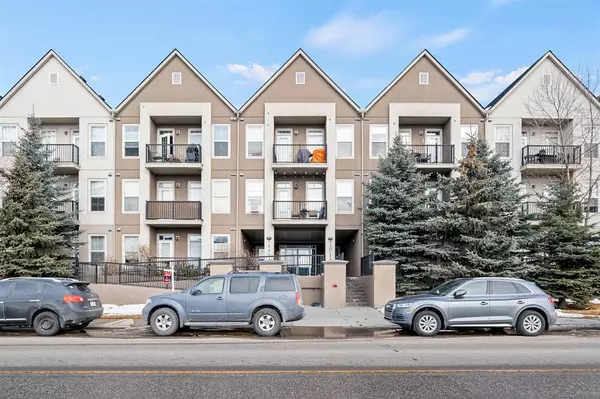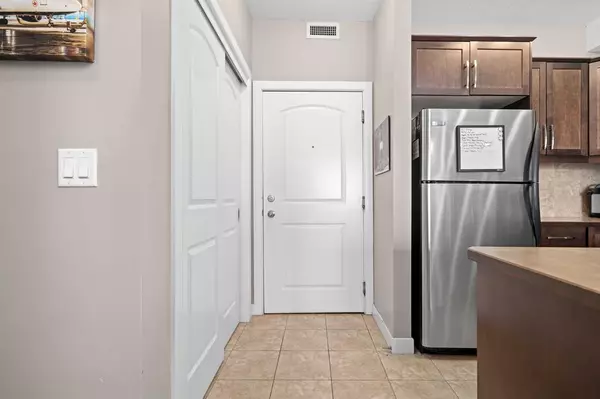For more information regarding the value of a property, please contact us for a free consultation.
15304 Bannister RD SE #212 Calgary, AB T2X 0M8
Want to know what your home might be worth? Contact us for a FREE valuation!

Our team is ready to help you sell your home for the highest possible price ASAP
Key Details
Sold Price $205,000
Property Type Condo
Sub Type Apartment
Listing Status Sold
Purchase Type For Sale
Square Footage 592 sqft
Price per Sqft $346
Subdivision Midnapore
MLS® Listing ID A2033263
Sold Date 03/29/23
Style Apartment
Bedrooms 1
Full Baths 1
Condo Fees $495/mo
HOA Y/N 1
Originating Board Calgary
Year Built 2008
Annual Tax Amount $1,111
Tax Year 2022
Property Description
Welcome to this incredible one bedroom condo located in the community of Midnapore! Boasting an open concept floor plan with 9ft ceilings, this condo offers a spacious and welcoming atmosphere. The kitchen features dark wood cabinetry, stainless steel appliances, pendant lighting, and a convenient breakfast bar. The living room is bright and inviting, with copious amounts of natural light streaming through the floor-to-ceiling windows and a patio door leading out to a balcony overlooking the courtyard, perfect for relaxing after a long day. The generous proportions of the bedroom would easily accommodate a king-sized bed. The in-suite laundry and good size storage room provides added convenience and ease of living. This condo has been updated over the years, including a new washer and dryer in 2021, a new microwave OTR in 2022, and new carpet in 2020. The complex is very well maintained and offers secure, titled underground parking for peace of mind. Enjoy the convenience of being just steps away from amenities, Fish Creek Park, and access to Lake Midnapore, perfect for outdoor activities and soaking up the beauty of nature. Additionally, the LRT is just minutes away, providing easy access to the city.
Location
Province AB
County Calgary
Area Cal Zone S
Zoning M-C2
Direction W
Interior
Interior Features Elevator
Heating Boiler
Cooling None
Flooring Carpet, Tile
Appliance Dishwasher, Dryer, Electric Stove, Microwave Hood Fan, Refrigerator, Washer
Laundry In Unit
Exterior
Parking Features Parkade, Underground
Garage Description Parkade, Underground
Community Features Park, Schools Nearby, Sidewalks, Street Lights, Shopping Nearby
Amenities Available Elevator(s)
Roof Type Asphalt Shingle
Porch Balcony(s)
Exposure NE
Total Parking Spaces 1
Building
Story 3
Foundation Poured Concrete
Architectural Style Apartment
Level or Stories Single Level Unit
Structure Type Composite Siding,Other,Vinyl Siding,Wood Frame
Others
HOA Fee Include Amenities of HOA/Condo,Common Area Maintenance,Gas,Heat,Insurance,Professional Management,Reserve Fund Contributions,See Remarks,Sewer,Snow Removal,Trash
Restrictions Pet Restrictions or Board approval Required
Ownership Private
Pets Allowed Restrictions
Read Less



