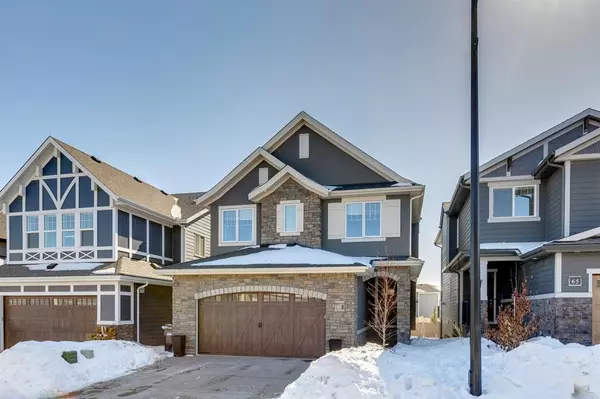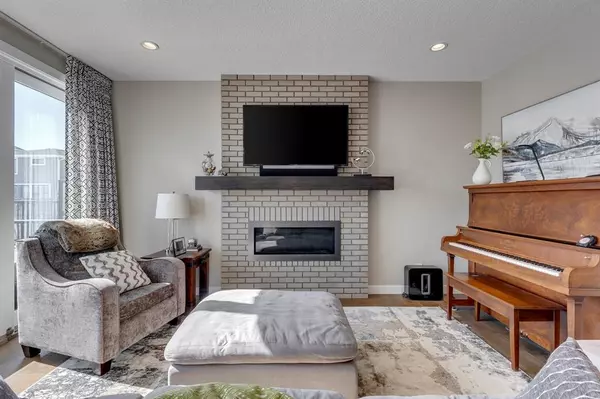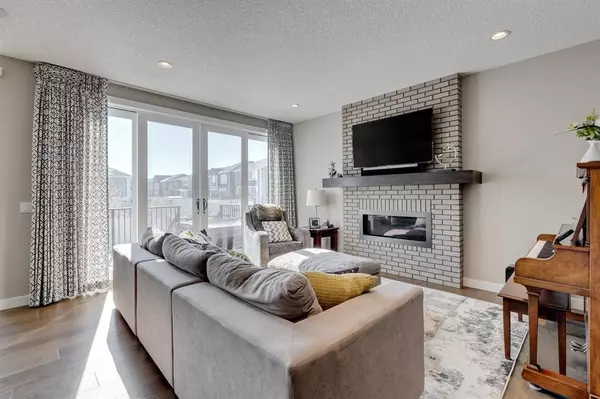For more information regarding the value of a property, please contact us for a free consultation.
61 West Grove WAY SW Calgary, AB T3H 1Y8
Want to know what your home might be worth? Contact us for a FREE valuation!

Our team is ready to help you sell your home for the highest possible price ASAP
Key Details
Sold Price $1,070,000
Property Type Single Family Home
Sub Type Detached
Listing Status Sold
Purchase Type For Sale
Square Footage 2,446 sqft
Price per Sqft $437
Subdivision West Springs
MLS® Listing ID A2034399
Sold Date 03/29/23
Style 2 Storey
Bedrooms 3
Full Baths 2
Half Baths 1
HOA Fees $16/ann
HOA Y/N 1
Originating Board Calgary
Year Built 2017
Annual Tax Amount $6,527
Tax Year 2022
Lot Size 3,961 Sqft
Acres 0.09
Property Description
OPEN HOUSE SATURDAY 2-4:30pm. This welcoming home is bright, in pristine condition and is well suited for a growing family. Sunlight streams through the large south facing windows into the open concept living room, dining area and kitchen. The living room features a modern brick faced gas burning fireplace and sliding patio doors to the lovely outdoor space. Sleek cabinets, quartz counters, stainless appliances, and a full sized fridge freezer are just a few features of this classic contemporary kitchen. There is a large walk-thru pantry to store all your Costco supplies that attaches to the mudroom, and a full walk-in closet for everyones coats and boots! A cozy home office is tucked behind a barn door, providing a quiet place to work. At the the top of the stairs is a bonus room, ideal for family movie nights. Upstairs there are two kid-sized bedrooms that share a Jack and Jill bathroom, a laundry room, and a spacious, primary bedroom, walk-in closet and tastefully appointed ensuite. The basement has big windows and contains a large recreation room with a gym area and a family room/play room. Additional conveniences include a 2nd floor laundry room, air conditioning, in-floor heat in the second floor bathrooms, and a speaker system. The backyard faces south and has a raised deck, a lower patio and garden beds to grow your own vegetables. This property is close to schools, parks, playgrounds, shops and restaurants. Make happy family memories in this home as your family grows!
Location
Province AB
County Calgary
Area Cal Zone W
Zoning R-1s
Direction N
Rooms
Other Rooms 1
Basement Finished, Full
Interior
Interior Features Breakfast Bar, Kitchen Island, Open Floorplan, Pantry, Quartz Counters, Walk-In Closet(s)
Heating Forced Air, Natural Gas
Cooling Central Air
Flooring Carpet, Ceramic Tile, Hardwood
Fireplaces Number 1
Fireplaces Type Brick Facing, Gas, Living Room
Appliance Built-In Oven, Dishwasher, Dryer, Electric Cooktop, Garage Control(s), Range Hood, Washer, Water Softener, Window Coverings
Laundry Upper Level
Exterior
Parking Features Double Garage Attached
Garage Spaces 2.0
Garage Description Double Garage Attached
Fence Fenced
Community Features Park, Schools Nearby, Playground, Shopping Nearby
Amenities Available Other, Playground
Roof Type Asphalt Shingle
Porch Deck, Front Porch, Patio
Lot Frontage 36.03
Total Parking Spaces 4
Building
Lot Description Back Yard, Few Trees, Lawn, Garden, Low Maintenance Landscape, Rectangular Lot
Foundation Poured Concrete
Architectural Style 2 Storey
Level or Stories Two
Structure Type Stone,Stucco,Wood Frame
Others
Restrictions Utility Right Of Way
Tax ID 76647057
Ownership Private
Read Less



