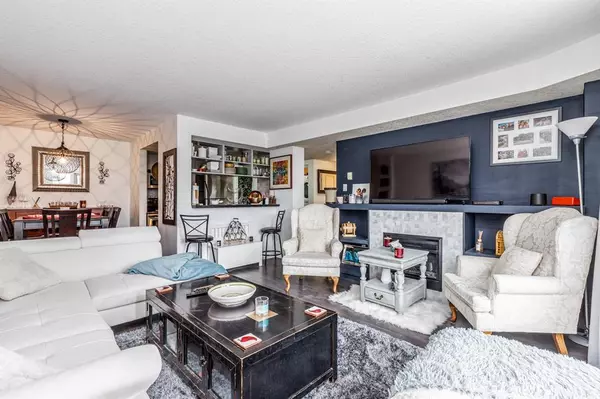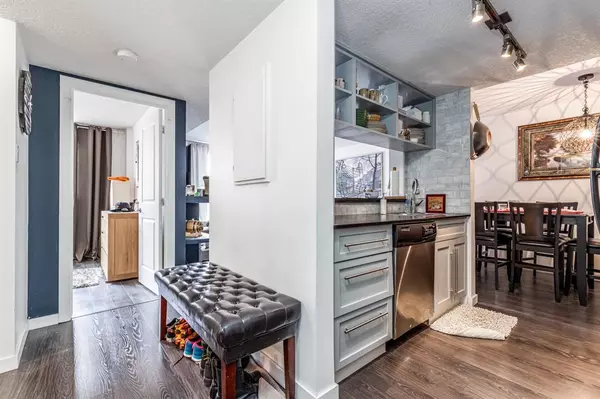For more information regarding the value of a property, please contact us for a free consultation.
429 14 ST NW #204 Calgary, AB T2N 2A3
Want to know what your home might be worth? Contact us for a FREE valuation!

Our team is ready to help you sell your home for the highest possible price ASAP
Key Details
Sold Price $201,200
Property Type Condo
Sub Type Apartment
Listing Status Sold
Purchase Type For Sale
Square Footage 632 sqft
Price per Sqft $318
Subdivision Hillhurst
MLS® Listing ID A2026444
Sold Date 03/29/23
Style Apartment
Bedrooms 1
Full Baths 1
Condo Fees $377/mo
Originating Board Calgary
Year Built 1970
Annual Tax Amount $1,333
Tax Year 2022
Property Description
Welcome to the perfect opportunity for investors or first-time home buyers to own a stunning low condo fee apartment in the trendy neighbourhood of Hillhurst! This spacious 632 sqft ,1 bed, 1 bath unit boasts an open concept design with luxury vinyl flooring throughout making it the perfect space for anyone looking to enjoy the best of inner city living. The unit has been meticulously maintained and features an updated kitchen providing a stylish and functional space that opens up to the spacious dining room that is large enough to accommodate a dining table. The living room is inviting and provides a cozy atmosphere with a fireplace and built-in shelves, making it the perfect space to unwind after a long day. A sliding door opens up to a balcony where you can take in the breathtaking views of the downtown skyline, making it an ideal spot for entertaining guests or simply enjoying the beautiful scenery! Additional features such as; a parking stall, extra storage unit, fitness room, and bike storage. Located just minutes away from restaurants, parks, Kensington, SAIT, and Downtown, you'll have everything you need right at your fingertips! Don't miss out on this incredible opportunity to own a piece of Hillhurst's trendy lifestyle!
Location
Province AB
County Calgary
Area Cal Zone Cc
Zoning C-COR2 f2.8h16
Direction E
Interior
Interior Features Bookcases, Breakfast Bar, No Animal Home, No Smoking Home, Open Floorplan, Storage
Heating Baseboard
Cooling None
Flooring Vinyl
Fireplaces Number 1
Fireplaces Type Electric, Living Room
Appliance Dishwasher, Electric Stove, Microwave Hood Fan, Refrigerator, Washer/Dryer Stacked
Laundry In Unit
Exterior
Parking Features Stall
Garage Description Stall
Fence None
Community Features Park, Schools Nearby, Playground, Sidewalks, Street Lights, Shopping Nearby
Amenities Available Elevator(s), Fitness Center, Laundry
Porch Balcony(s)
Exposure E
Total Parking Spaces 1
Building
Lot Description Back Lane
Story 8
Architectural Style Apartment
Level or Stories Single Level Unit
Structure Type Brick,Concrete
Others
HOA Fee Include Caretaker,Common Area Maintenance,Heat,Insurance,Professional Management,Reserve Fund Contributions,Sewer,Snow Removal,Water
Restrictions Board Approval
Ownership Private
Pets Allowed Restrictions
Read Less



