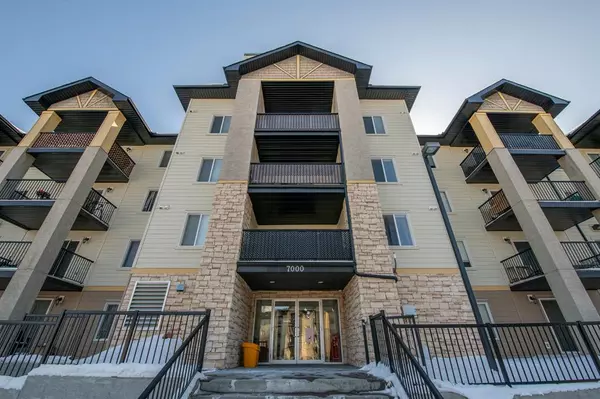For more information regarding the value of a property, please contact us for a free consultation.
304 Mackenzie WAY SW #7203 Airdrie, AB T4B 3H7
Want to know what your home might be worth? Contact us for a FREE valuation!

Our team is ready to help you sell your home for the highest possible price ASAP
Key Details
Sold Price $240,000
Property Type Condo
Sub Type Apartment
Listing Status Sold
Purchase Type For Sale
Square Footage 924 sqft
Price per Sqft $259
Subdivision Downtown
MLS® Listing ID A2032823
Sold Date 03/28/23
Style Low-Rise(1-4)
Bedrooms 2
Full Baths 2
Condo Fees $666/mo
Originating Board Calgary
Year Built 2005
Annual Tax Amount $1,122
Tax Year 2022
Lot Size 936 Sqft
Acres 0.02
Property Description
Completely renovated, and MOVE IN READY. Condo fee includes ALL utilities, you will just need to call your internet provider. Underground TITLED parking stall. VIEW of the pond from your balcony. Stylish grey laminate throughout the whole condo. Eye catching LED new lighting. Dining area is spacious for a good sized table, and chairs. White cabinetry, new counter tops, and granite sink in the kitchen. Space saving built in microwave above the stove. Living room space allows all of your furniture! Out the door to the deck, with space for a table and chairs, and a relaxing view of the pond in the summer. Primary bedroom has enough space for a king sized bed, plus a convenient 4 pce ensuite. Spare bedroom has large window, plus view of that beautiful pond. Ensuite plus second 4 pce bathroom have matching cabinetry and countertops, as the kitchen. Massive storage room, in conjunction with the laundry room, right off the front door.
Location
Province AB
County Airdrie
Zoning DC-07
Direction N
Interior
Interior Features Breakfast Bar, No Animal Home, No Smoking Home, Open Floorplan, Vinyl Windows, Walk-In Closet(s)
Heating Baseboard
Cooling None
Flooring Laminate
Appliance Dishwasher, Microwave Hood Fan, Refrigerator, Stove(s), Washer/Dryer
Laundry In Unit, Laundry Room, See Remarks
Exterior
Garage Parkade, Stall, Titled, Underground
Garage Description Parkade, Stall, Titled, Underground
Fence None
Community Features Golf, Lake, Park, Schools Nearby, Playground, Sidewalks, Street Lights, Shopping Nearby
Amenities Available Elevator(s), Parking
Porch Deck
Parking Type Parkade, Stall, Titled, Underground
Exposure N
Total Parking Spaces 1
Building
Lot Description Backs on to Park/Green Space, Level, Yard Lights, Views
Story 4
Architectural Style Low-Rise(1-4)
Level or Stories Single Level Unit
Structure Type Composite Siding,Stone
Others
HOA Fee Include Common Area Maintenance,Electricity,Gas,Heat,Insurance,Maintenance Grounds,Parking,Professional Management,Reserve Fund Contributions,Sewer,Snow Removal,Trash,Water
Restrictions Pet Restrictions or Board approval Required
Tax ID 78814451
Ownership Private
Pets Description Restrictions
Read Less
GET MORE INFORMATION




