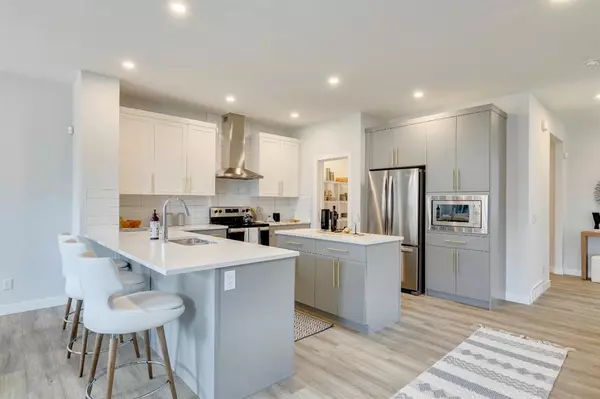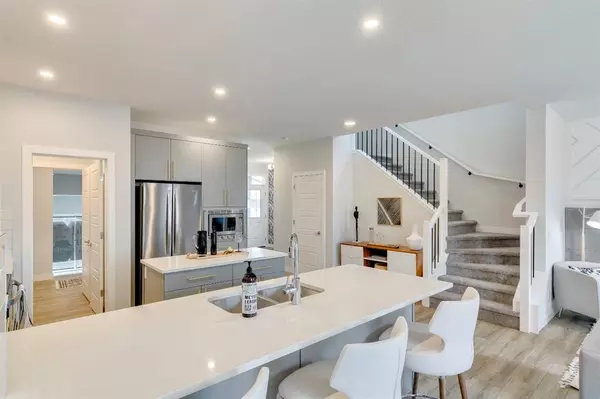For more information regarding the value of a property, please contact us for a free consultation.
38 Ambleside Rise NW Calgary, AB T4B 3P5
Want to know what your home might be worth? Contact us for a FREE valuation!

Our team is ready to help you sell your home for the highest possible price ASAP
Key Details
Sold Price $755,979
Property Type Single Family Home
Sub Type Detached
Listing Status Sold
Purchase Type For Sale
Square Footage 2,095 sqft
Price per Sqft $360
Subdivision Ambleton
MLS® Listing ID A2028804
Sold Date 03/28/23
Style 2 Storey
Bedrooms 4
Full Baths 3
Half Baths 1
HOA Fees $21/ann
HOA Y/N 1
Originating Board Calgary
Year Built 2023
Annual Tax Amount $718
Tax Year 2022
Lot Size 3,369 Sqft
Acres 0.08
Property Description
Welcome to The Birkley by Sterling Homes! This stunning property features a 1 bedroom legal basement suite, providing both flexibility and potential income. Upon entering the main floor, you'll be impressed by the 9' knockdown ceilings and executive kitchen layout, complete with a chimney hood fan and built-in stainless steel appliances. Quartz countertops throughout the kitchen and bathrooms with undermount sinks add a touch of luxury. Luxury Vinyl Plank (LVP) flooring is featured throughout the main floor and laundry, providing both durability and style. The 5-piece ensuite includes a shower with tiled walls, fiberglass base, and sliding barn door. Walk-in closets in each bedroom provide ample storage. Cozy up in front of the electric fireplace in the living room. Enjoy the convenience of a side entrance and sunshine basement. The west facing backyard and gas line for your BBQ make outdoor living a breeze.
Location
Province AB
County Calgary
Area Cal Zone N
Zoning R-G
Direction E
Rooms
Basement Full, Suite
Interior
Interior Features Double Vanity, High Ceilings, Kitchen Island, No Animal Home, No Smoking Home, Open Floorplan, Pantry, Separate Entrance, Stone Counters
Heating Forced Air, Natural Gas
Cooling None
Flooring Carpet, Vinyl Plank
Fireplaces Number 1
Fireplaces Type Electric
Appliance Built-In Oven, Dishwasher, Microwave, Refrigerator, See Remarks, Stove(s)
Laundry In Basement, Upper Level
Exterior
Garage Double Garage Attached
Garage Spaces 2.0
Garage Description Double Garage Attached
Fence None
Community Features Park, Schools Nearby, Playground, Sidewalks, Street Lights, Shopping Nearby
Amenities Available None
Roof Type Asphalt Shingle
Porch None
Lot Frontage 32.15
Total Parking Spaces 4
Building
Lot Description Back Yard, Level
Foundation Poured Concrete
Architectural Style 2 Storey
Level or Stories Two
Structure Type Stone,Vinyl Siding,Wood Frame
New Construction 1
Others
Restrictions Easement Registered On Title,Restrictive Covenant-Building Design/Size,Utility Right Of Way
Tax ID 76428945
Ownership Private
Read Less
GET MORE INFORMATION




