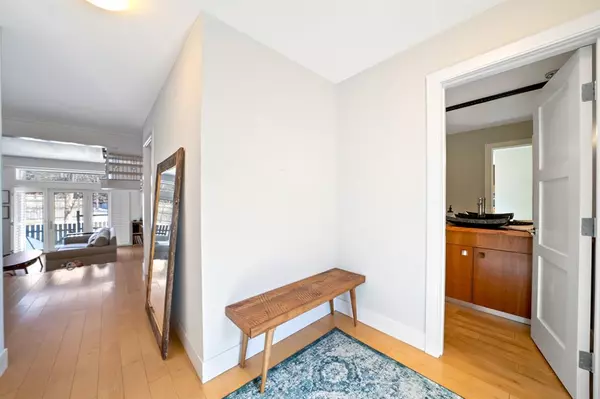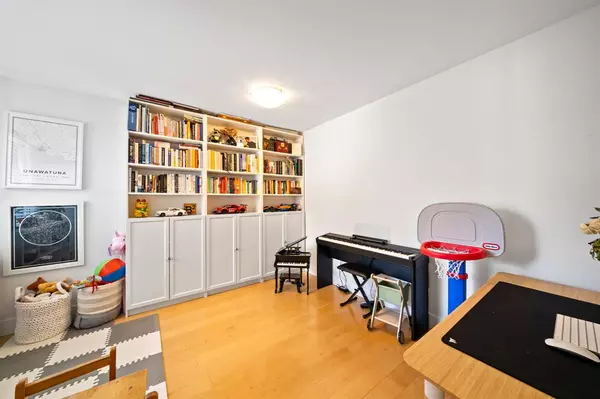For more information regarding the value of a property, please contact us for a free consultation.
3240 66 AVE SW #1421 Calgary, AB T3E 6M5
Want to know what your home might be worth? Contact us for a FREE valuation!

Our team is ready to help you sell your home for the highest possible price ASAP
Key Details
Sold Price $505,600
Property Type Townhouse
Sub Type Row/Townhouse
Listing Status Sold
Purchase Type For Sale
Square Footage 1,603 sqft
Price per Sqft $315
Subdivision Lakeview
MLS® Listing ID A2030798
Sold Date 03/28/23
Style 2 Storey
Bedrooms 2
Full Baths 2
Half Baths 1
Condo Fees $580
Originating Board Calgary
Year Built 1976
Annual Tax Amount $3,052
Tax Year 2022
Property Description
GORGEOUS 2 Bedroom + Den + 2.5 Baths townhouse WITH DOUBLE CAR GARAGE, in the coveted community of Lakeview! This BEAUTIFUL END UNIT is located in LAKEVIEW GREEN 3. Backing onto green space, the deck is fully fenced and very private. CENTRALLY AIR CONDITIONED, this home boasts over 1700 sq. ft. of developed space. Your main floor is a beautiful open concept where you'll find a kitchen that is loaded with high-end appliances, granite counters, plenty of custom cherry cabinets & stunning stainless backsplash. Conveniently located on the main level you will find a powder room with a vessel sink perched on a cherry countertop. Raised dining area overlooks the spacious living room which features a gorgeous wood-burning fireplace & large wood-shuttered patio doors. The open staircase leading to the 2nd level is constructed of solid maple treads with tile inserts. On your 2nd level you will find 2 bedrooms, both with ensuite baths. The PRIMARY bedroom is huge, with a SPA-like bathroom, walk-in closet & balcony. There is newer carpet on stairs leading down to and throughout the basement as well as a newer hot water tank. Outdoor entertaining will be easy as there is a gas line for BBQ on the deck. For the outdoor enthusiast, you are in close proximity to Weaselhead Flats which is a 237 hectare natural environment park that borders the west end of the Glenmore Reservoir and has hiking & biking trails, wildlife, pathways and cross-country skiing.
Location
Province AB
County Calgary
Area Cal Zone W
Zoning M-CG d44
Direction S
Rooms
Other Rooms 1
Basement Partial, Partially Finished
Interior
Interior Features Central Vacuum, Low Flow Plumbing Fixtures, No Smoking Home
Heating Forced Air, Natural Gas
Cooling Central Air
Flooring Carpet, Ceramic Tile, Hardwood, Tile
Fireplaces Number 1
Fireplaces Type Wood Burning
Appliance Dishwasher, Dryer, Garage Control(s), Garburator, Gas Cooktop, Microwave, Oven-Built-In, Range Hood, Refrigerator, Washer, Water Softener, Window Coverings
Laundry In Unit
Exterior
Parking Features Double Garage Attached
Garage Spaces 2.0
Garage Description Double Garage Attached
Fence Fenced
Community Features Golf, Playground
Amenities Available Visitor Parking
Roof Type Asphalt Shingle
Porch Balcony(s), Porch
Exposure S
Total Parking Spaces 2
Building
Lot Description Backs on to Park/Green Space, Landscaped, Level
Foundation Poured Concrete
Water Public
Architectural Style 2 Storey
Level or Stories Two
Structure Type Wood Frame,Wood Siding
Others
HOA Fee Include Common Area Maintenance,Insurance,Professional Management,Reserve Fund Contributions,Sewer,Snow Removal,Trash,Water
Restrictions Board Approval,Easement Registered On Title,Pet Restrictions or Board approval Required
Ownership Private
Pets Allowed Restrictions
Read Less



