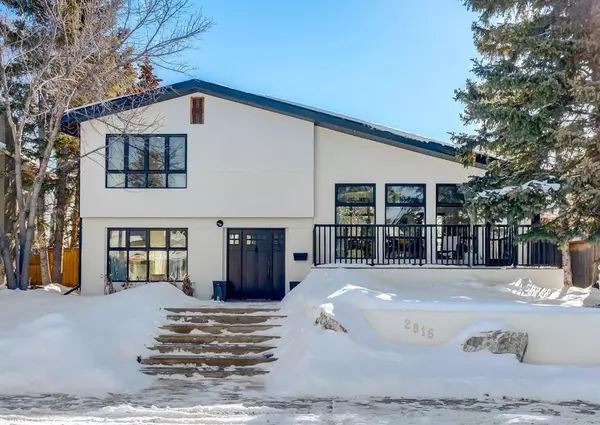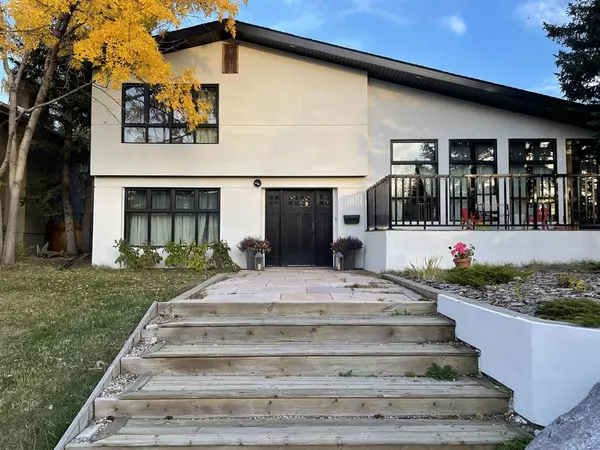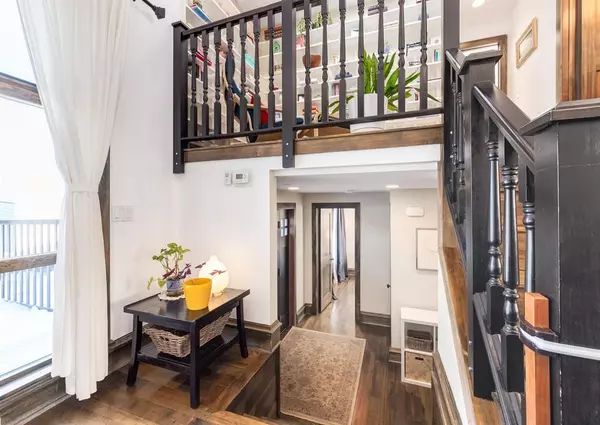For more information regarding the value of a property, please contact us for a free consultation.
2816 49 ST SW Calgary, AB T3E 3Y2
Want to know what your home might be worth? Contact us for a FREE valuation!

Our team is ready to help you sell your home for the highest possible price ASAP
Key Details
Sold Price $862,500
Property Type Single Family Home
Sub Type Detached
Listing Status Sold
Purchase Type For Sale
Square Footage 1,654 sqft
Price per Sqft $521
Subdivision Glenbrook
MLS® Listing ID A2032234
Sold Date 03/28/23
Style 4 Level Split
Bedrooms 3
Full Baths 2
Originating Board Calgary
Year Built 1959
Annual Tax Amount $5,712
Tax Year 2022
Lot Size 6,813 Sqft
Acres 0.16
Property Description
Step into Luxury in this beautifully updated home in one of Calgary's best neighborhoods. This amazing home will impress with vaulted ceilings and large windows, offering Tons of natural light from the windows and numerous skylights. A bright updated kitchen, stainless appliances including a Wolf gas stove & Sub Zero fridge, suited to entertaining friends and family. An abundance of newer cabinets for ample storage in the kitchen, while the oversized windows allow for open views of the yard and Studio that is attached to the double detached garage. Main level family room with fireplace and open-concept floorplan allows for comfortable entertaining or quiet family evenings at home. Radiant in-floor heating throughout, keeps you cozy through even the coldest winters. The large primary bedroom on the main steps out to the yard through French doors, or retreat into the fully equipped ensuite with an oversized soaker tub and a steam shower for your daily spa rituals. Enjoy reading a book from your own library in the upper loft area with built-in shelving. The Large lot is fully landscaped with a large deck just in time for summer! Schools, parks and shopping all within walking distance and close to downtown.
Location
Province AB
County Calgary
Area Cal Zone W
Zoning RC-1
Direction W
Rooms
Other Rooms 1
Basement Finished, Full
Interior
Interior Features Bookcases, Built-in Features, Chandelier, Natural Woodwork, No Animal Home, No Smoking Home, Open Floorplan, Primary Downstairs, Steam Room
Heating Central, Natural Gas
Cooling Central Air
Flooring Hardwood, Tile
Fireplaces Number 2
Fireplaces Type Wood Burning
Appliance Central Air Conditioner, Dishwasher, Dryer, Garage Control(s), Oven-Built-In, Range, Range Hood, Refrigerator, Washer/Dryer, Window Coverings
Laundry In Basement
Exterior
Parking Features Double Garage Detached
Garage Spaces 2.0
Garage Description Double Garage Detached
Fence Fenced
Community Features Park, Schools Nearby, Playground, Pool, Sidewalks, Street Lights, Shopping Nearby
Roof Type Asphalt Shingle
Porch Deck, Front Porch, Patio, Rear Porch
Lot Frontage 54.99
Total Parking Spaces 2
Building
Lot Description Back Lane, Back Yard, City Lot, Fruit Trees/Shrub(s), Front Yard, Lawn, Garden, Gentle Sloping, Landscaped, Level, Many Trees, Private
Foundation Poured Concrete
Architectural Style 4 Level Split
Level or Stories 4 Level Split
Structure Type Stucco,Wood Frame
Others
Restrictions Utility Right Of Way
Tax ID 76424894
Ownership Private
Read Less



