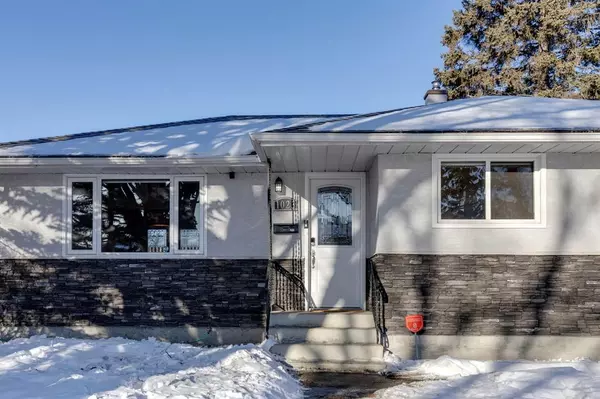For more information regarding the value of a property, please contact us for a free consultation.
1023 18 ST NE Calgary, AB T2E4V6
Want to know what your home might be worth? Contact us for a FREE valuation!

Our team is ready to help you sell your home for the highest possible price ASAP
Key Details
Sold Price $535,555
Property Type Single Family Home
Sub Type Detached
Listing Status Sold
Purchase Type For Sale
Square Footage 1,041 sqft
Price per Sqft $514
Subdivision Mayland Heights
MLS® Listing ID A2033492
Sold Date 03/28/23
Style Bungalow
Bedrooms 4
Full Baths 3
Originating Board Calgary
Year Built 1959
Annual Tax Amount $2,942
Tax Year 2022
Lot Size 5,995 Sqft
Acres 0.14
Property Description
Welcome Home to This Charming Bungalow Situated on a Spacious Lot in the Established Community of Mayland Heights Surrounded by Mature Greenery and Close to Schools, Playgrounds, Shopping, Transit; and Only a 10 Minute Drive to Downtown Calgary. Perfect Home for First Time Buyers or as an Investment Opportunity. Situated On a Large RC-2 Zoned Lot, This Home Has 2 Main and 2 Lower Bedrooms, 3 Bath, with an Oversized Single Detached Garage That Still Leaves Plenty of Space to Park an RV. When You Enter, You Are Greeted By a Spacious Living Room Area and a Dining Area That Boasts French Doors With Decorative Glass Which Open Onto Your Deck. Your Well-Appointed Kitchen is Centrally Located With a Large Window Overlooking your Backyard and Boasts Abundant Storage With Lots of Counter Space for Meal Prep, Full Height Cabinetry with Brushed Nickle Hardware, Built-in Inserts for your Wine Bottle Storage, Granite Countertops with Glass Tile Kitchen Backsplash, Electric Range, OTR Microwave, French Door Fridge/Freezer, and Dishwasher. A Separate Door Provides Access to Your Large West Facing Backyard that Includes a Concrete Pad and Power Supply for Potential Hot Tub. Down a Short Hallway, You Have a Nice Sized Bedroom Directly Across from a 3-Piece Bathroom with Rain Shower with Stone Surround. Your Primary Bedroom Has Custom Built-In Cabinets, Ceiling Fan, and a 5-Piece Ensuite with Dual Vanities, Jet Tub With Tile Surround and Glass Enclosed Tiled Corner Shower. Your Fully Finished Lower Level Includes 2 Additional Bedrooms, 4-Piece Bath, Wide-Open Recreation Room, With Laundry and Storage Area located in Your Utility Room. This Home Features Hardwood Flooring, Tile Flooring in Kitchen and Bath, Along With Fresh Paint Throughout. Fantastic Opportunity to Own In This Community.
Location
Province AB
County Calgary
Area Cal Zone Ne
Zoning R-C2
Direction E
Rooms
Other Rooms 1
Basement Finished, Full
Interior
Interior Features Ceiling Fan(s), Double Vanity, French Door, Granite Counters, Jetted Tub
Heating Forced Air, Natural Gas
Cooling None
Flooring Hardwood, Tile
Appliance Dishwasher, Dryer, Electric Range, Garage Control(s), Microwave Hood Fan, Refrigerator, Washer, Window Coverings
Laundry Lower Level
Exterior
Parking Features Additional Parking, Alley Access, Garage Door Opener, Garage Faces Rear, RV Access/Parking, Single Garage Detached
Garage Spaces 1.0
Garage Description Additional Parking, Alley Access, Garage Door Opener, Garage Faces Rear, RV Access/Parking, Single Garage Detached
Fence Fenced
Community Features Golf, Park, Schools Nearby, Playground, Sidewalks, Street Lights, Tennis Court(s), Shopping Nearby
Roof Type Asphalt Shingle
Porch Deck
Lot Frontage 50.0
Exposure E
Total Parking Spaces 3
Building
Lot Description Back Lane, Back Yard, Fruit Trees/Shrub(s), Few Trees, Front Yard, Lawn, Landscaped, Street Lighting, Rectangular Lot
Foundation Poured Concrete
Architectural Style Bungalow
Level or Stories One
Structure Type Brick,Stucco,Wood Frame
Others
Restrictions None Known
Tax ID 76582079
Ownership Joint Venture
Read Less



