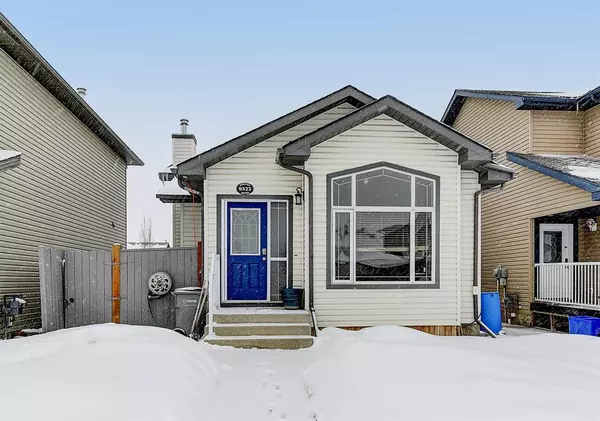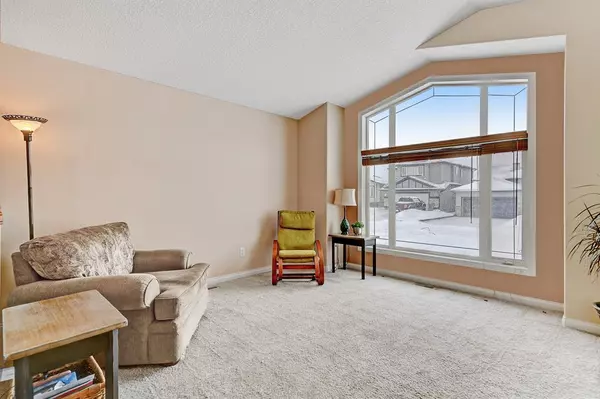For more information regarding the value of a property, please contact us for a free consultation.
9322 90B ST Grande Prairie, AB T8X 0A3
Want to know what your home might be worth? Contact us for a FREE valuation!

Our team is ready to help you sell your home for the highest possible price ASAP
Key Details
Sold Price $286,000
Property Type Single Family Home
Sub Type Detached
Listing Status Sold
Purchase Type For Sale
Square Footage 1,023 sqft
Price per Sqft $279
Subdivision Cobblestone
MLS® Listing ID A2031728
Sold Date 03/28/23
Style 4 Level Split
Bedrooms 4
Full Baths 2
Originating Board Grande Prairie
Year Built 2006
Annual Tax Amount $3,284
Tax Year 2022
Lot Size 3,731 Sqft
Acres 0.09
Property Description
Welcome to your new home, where pride of ownership is evident from the moment you step inside. This one owner four-level split home is located across from a children's park in Cobblestone. The front living area with large windows leads seamlessly into the dining room with access to the backyard and kitchen which features plenty of maple cabinets, corner pantry and black appliances. Upstairs you will find three generously sized bedrooms and main bathroom. A large rec room, convenient laundry room and bathroom complete the third level. The fourth level of the home features a fourth bedroom and large storage area. The beautiful west facing backyard with a spacious deck is perfect for enjoying summer evenings with family and friends. The yard is fully fenced, landscaped and has a 22' x 22' cement pad ready for the future construction of a garage.
Location
Province AB
County Grande Prairie
Zoning RS
Direction E
Rooms
Basement Full, Partially Finished
Interior
Interior Features No Smoking Home
Heating Forced Air
Cooling None
Flooring Carpet, Cork, Tile
Appliance Dishwasher, Refrigerator, Stove(s), Washer/Dryer
Laundry Laundry Room
Exterior
Parking Features Off Street, Parking Pad
Garage Description Off Street, Parking Pad
Fence Fenced
Community Features Schools Nearby, Playground
Roof Type Asphalt Shingle
Porch Deck
Lot Frontage 32.15
Total Parking Spaces 2
Building
Lot Description Back Yard
Foundation Poured Concrete
Architectural Style 4 Level Split
Level or Stories 4 Level Split
Structure Type Vinyl Siding
Others
Restrictions None Known
Tax ID 75905508
Ownership Other
Read Less



