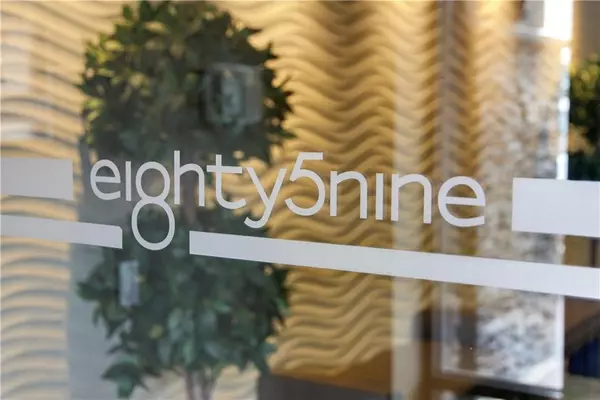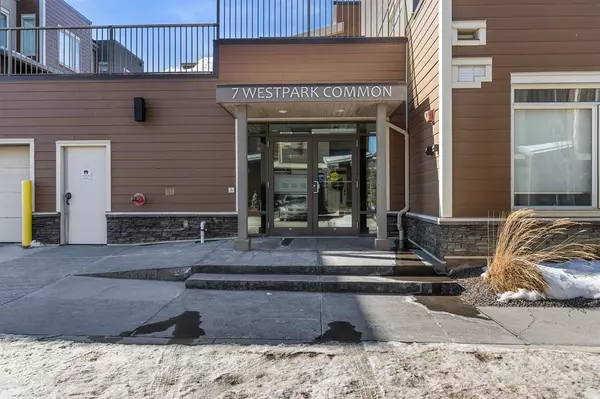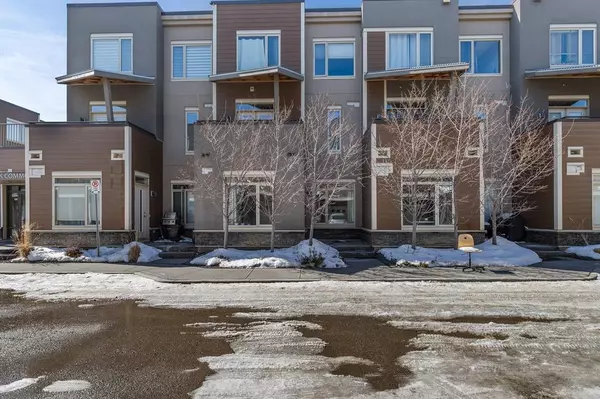For more information regarding the value of a property, please contact us for a free consultation.
7 Westpark Common SW #104 Calgary, AB T3H 0Y4
Want to know what your home might be worth? Contact us for a FREE valuation!

Our team is ready to help you sell your home for the highest possible price ASAP
Key Details
Sold Price $255,000
Property Type Condo
Sub Type Apartment
Listing Status Sold
Purchase Type For Sale
Square Footage 526 sqft
Price per Sqft $484
Subdivision West Springs
MLS® Listing ID A2033653
Sold Date 03/28/23
Style Apartment
Bedrooms 1
Full Baths 1
Condo Fees $214/mo
Originating Board Calgary
Year Built 2013
Annual Tax Amount $1,480
Tax Year 2022
Property Description
Contemporary Living in the West Side "Eighty5Nine" built by Morrison Homes combines open concepts with quality materials. An open floor plan ideal for living and entertaining with 9' ceilings means great flow within your home. On the main floor, you will find a tranquil master bedroom with its own walk in closet and spa like ensuite. Large windows and tons of natural sunlight bouncing around the rooms. There is a spacious room at the rear of the unit which holds laundry, storage and has direct access to the heated, titled underground parking stall just outside the back door. Additional features include high end finishings, white kitchen cabinets, stainless steel appliances, luxury vinyl plank flooring, window coverings plus LOW CONDO FEES. Amazing location! This condo has quick, easy access to transit and within walking distance to trendy shops, restaurants, grocery stores, fitness studios and schools. You'll also have a private patio with gas BBQ hook-up perfect for the upcoming summer months. A beautiful and affordable home for investors or anyone starting out.
Location
Province AB
County Calgary
Area Cal Zone W
Zoning R-2M
Direction E
Rooms
Other Rooms 1
Interior
Interior Features No Animal Home, No Smoking Home, Open Floorplan, Quartz Counters
Heating Baseboard
Cooling None
Flooring Vinyl Plank
Appliance Dishwasher, Electric Stove, Microwave Hood Fan, Refrigerator, Washer/Dryer Stacked, Window Coverings
Laundry In Unit
Exterior
Parking Features Heated Garage, Titled, Underground
Garage Description Heated Garage, Titled, Underground
Community Features Schools Nearby, Shopping Nearby
Amenities Available Visitor Parking
Porch Front Porch
Exposure E
Total Parking Spaces 1
Building
Story 3
Architectural Style Apartment
Level or Stories Single Level Unit
Structure Type Wood Frame
Others
HOA Fee Include Common Area Maintenance,Heat,Insurance,Professional Management,Reserve Fund Contributions,Sewer,Snow Removal,Trash
Restrictions Pet Restrictions or Board approval Required
Tax ID 76338485
Ownership Private
Pets Allowed Restrictions
Read Less



