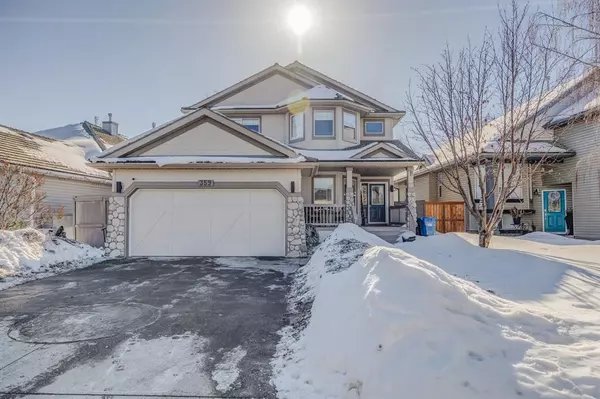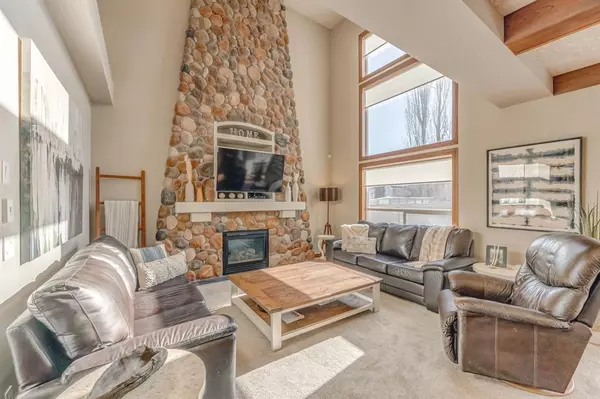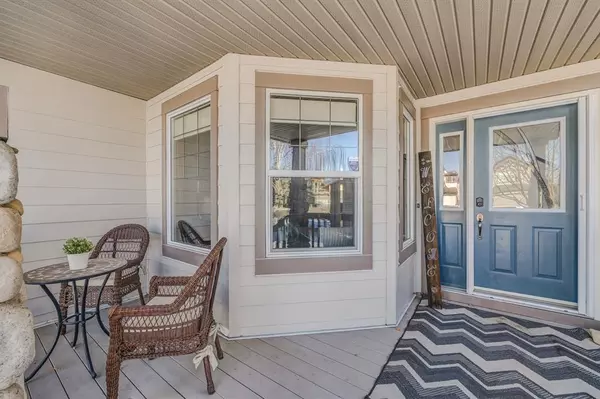For more information regarding the value of a property, please contact us for a free consultation.
359 Chaparral DR SE Calgary, AB T2X 3M1
Want to know what your home might be worth? Contact us for a FREE valuation!

Our team is ready to help you sell your home for the highest possible price ASAP
Key Details
Sold Price $700,300
Property Type Single Family Home
Sub Type Detached
Listing Status Sold
Purchase Type For Sale
Square Footage 2,184 sqft
Price per Sqft $320
Subdivision Chaparral
MLS® Listing ID A2033550
Sold Date 03/27/23
Style 2 Storey
Bedrooms 4
Full Baths 3
Half Baths 1
HOA Fees $27/ann
HOA Y/N 1
Originating Board Calgary
Year Built 2000
Annual Tax Amount $3,649
Tax Year 2022
Lot Size 5,102 Sqft
Acres 0.12
Property Description
Welcome to your dream home! This stunning 4 bedroom, 3 1/2 bath detached two storey home is a true gem(and includes Gemstone lights)This former lottery show home is in the mature lake community of Chaparral. It is a true family-friendly neighborhood, this home boasts a unique floor plan that is perfect for a family.
As you into this Former 'Make a Wish' charitable Fund Raiser lottery home you enter in to the vaulted foyer that leads into the main living area. The living room is bright and airy, with large windows that let in an abundance of natural light. The kitchen is also super bright, with a raised island, granite counter tops, stainless steel appliances, designer tile a wall pantry.
The second level features 3 generously sized bedrooms, including a luxurious master suite with den and a spa-like ensuite bathroom with a large walk-in closet. The other two bedrooms up are also spacious and share a full bathroom.
The fully finished basement is perfect for entertaining guests or as a separate living space. It features a large rec room with a pool table and dart board (both included in the sale) area and full bar area, the perfect place to hang out and play games. The basement also includes another family room, 4th bedroom, full bathroom, and plenty of storage space as well as a brand new furnace.
This home also features a large private backyard, perfect for summer BBQs and outdoor activities.
Just a short walk away gives you access to the lake where you will find endless recreational opportunities. Located just minutes away from schools, parks, shopping, and other amenities, this home is perfect for families who want to enjoy the best that city living has to offer while still having the peace and tranquility of a lake community.
Don't miss out on the opportunity to make this beautiful house your new home. Book a showing today!
Location
Province AB
County Calgary
Area Cal Zone S
Zoning R-1
Direction W
Rooms
Other Rooms 1
Basement Finished, Full
Interior
Interior Features Bar
Heating High Efficiency, Fireplace(s), Forced Air, Natural Gas
Cooling Central Air
Flooring Carpet, Ceramic Tile, Linoleum, Vinyl Plank
Fireplaces Number 2
Fireplaces Type Basement, Family Room, Gas, Mantle, Stone, Tile
Appliance Bar Fridge, Dishwasher, Electric Stove, Garburator, Microwave, Range Hood, Refrigerator, Washer/Dryer, Window Coverings
Laundry Main Level
Exterior
Parking Features Concrete Driveway, Double Garage Attached
Garage Spaces 2.0
Garage Description Concrete Driveway, Double Garage Attached
Fence Fenced
Community Features Clubhouse, Lake, Park, Schools Nearby, Playground, Sidewalks, Shopping Nearby
Utilities Available Electricity Paid For
Amenities Available Clubhouse, Dry Dock, Parking
Roof Type Pine Shake
Porch Deck, Porch
Lot Frontage 14.8
Exposure W
Total Parking Spaces 4
Building
Lot Description Back Yard, Few Trees, Lawn, Landscaped
Foundation Poured Concrete
Sewer Public Sewer
Water Public
Architectural Style 2 Storey
Level or Stories Two
Structure Type Stone,Vinyl Siding,Wood Frame
Others
Restrictions None Known
Tax ID 76488879
Ownership Private
Read Less



