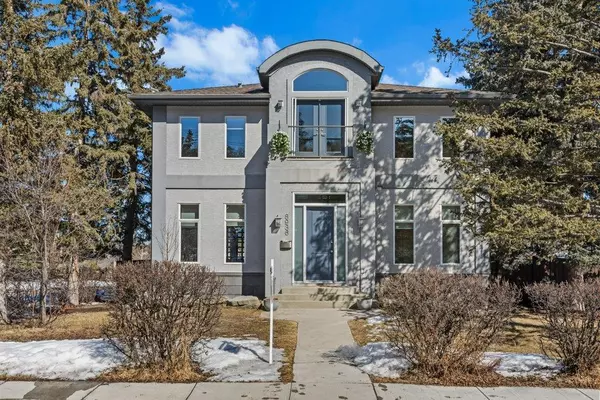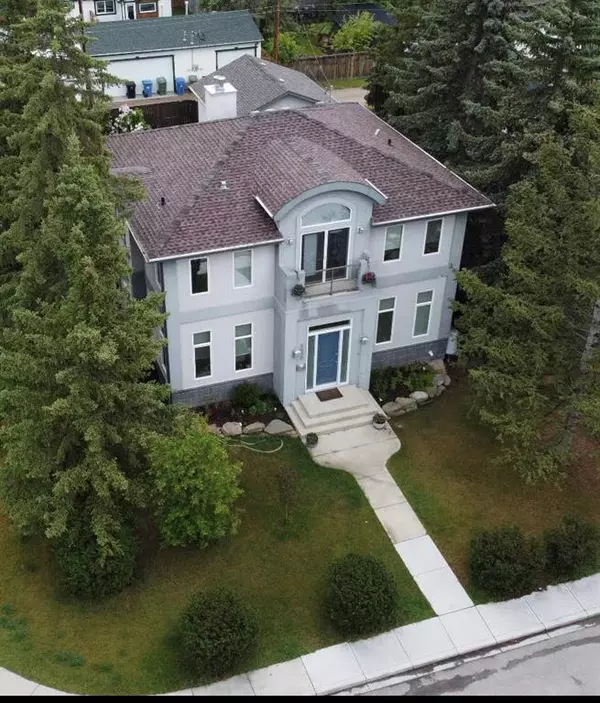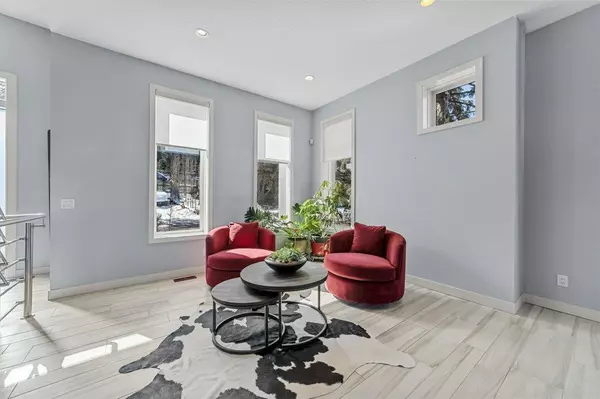For more information regarding the value of a property, please contact us for a free consultation.
8936 33 AVE NW Calgary, AB T3B 1M6
Want to know what your home might be worth? Contact us for a FREE valuation!

Our team is ready to help you sell your home for the highest possible price ASAP
Key Details
Sold Price $1,007,625
Property Type Single Family Home
Sub Type Detached
Listing Status Sold
Purchase Type For Sale
Square Footage 2,427 sqft
Price per Sqft $415
Subdivision Bowness
MLS® Listing ID A2030410
Sold Date 03/27/23
Style 2 Storey
Bedrooms 5
Full Baths 3
Half Baths 1
Originating Board Calgary
Year Built 2005
Annual Tax Amount $6,637
Tax Year 2022
Lot Size 8,395 Sqft
Acres 0.19
Property Description
When you walk in the door, you'll say 'Wow' to the ten foot ceilings on the main and upper floors, filled with natural light! 'Wow' to roughly 2400 sq.ft. (plus finished basement) with contemporary flare. 'Wow' to a lot that is 70' wide, overlooking greenspace (with a playground), and only a few minutes walk from the entrance to Bowness Park. 'Wow' to the curb appeal with stucco and stone-tile exterior. This beautiful Bowness gem-of-a-home, was built in 2005, has many recent updates, and is sure to impress! The main level is wide open! The living room and kitchen eating area share a two-sided fireplace. On the living room side is beautiful stonework and a 'live-edge' solid wood mantle. On the eating area side is a soaring 21' ceiling with large windows for plenty of natural light, and the fireplace chase running from floor to upper ceiling. The kitchen is very spacious , with a quartz-topped island over 10' in length and plenty of cabinets! The kitchen is a chef's dream, with a large pantry, stainless steel appliances (and vent hood), and a gas stove! The island sink has two taps, one of which is for filtered water. Plenty of room in the eating area to stretch out that table for entertaining. You could comfortably seat eight plus four more at the island counter. The main level half bath is tucked out of the way. The laundry room or 'mudroom' has a side door leading to a large fenced enclosure with 'Perfect Turf'- truly perfect as a dog run or a play area for the kids. What a staircase!! With solid wood treads, open risers and metal and glass railing, this staircase has style! The upper level offers three bedrooms, two bathrooms, an 'open-to-below' area plus an incredible study space with barrel-vaulted celing, and a balcony with a view of many mature trees! Wouldn't you just love the coziness of a primary bedroom with a fireplace? Both bathrooms upstairs have new tilework, including floors and ensuite shower! Check out this ensuite with tiled shower, plus a large soaker tub to really relax after a long day at work or play. Plenty of closet space. Now to the basement. Finished in 2016, you will love the metallic epoxy concrete floors because both basement and main levels have infloor heat to stay cozy and warm all year round! The basement has two more bedrooms (one with a brand-new window to improve egress) or a bedroom and a fitness room. Beautiful basement bar with blue concrete countertops! Great for entertaining friends. Large TV area for movie nights with the family. The yard is massive! With a double detached garage, it is incredible how much yard space remains. Room enough for many garden boxes around the perimeter, a hot tub area and spacious brushed concrete patio. Nicely stained wood privacy fence. Bowness has so much to offer- walk to the river, or to the Farmer's market, to C.O.P. or to the 'Bowness Lagoon' for winter skating and summer boating, or visit the outdoor pool on a hot day!
Location
Province AB
County Calgary
Area Cal Zone Nw
Zoning R-C1
Direction SW
Rooms
Other Rooms 1
Basement Finished, Full
Interior
Interior Features Built-in Features, Open Floorplan, Stone Counters
Heating In Floor, Fireplace(s), Forced Air, Natural Gas
Cooling None
Flooring Carpet, Hardwood, Tile
Fireplaces Number 2
Fireplaces Type Double Sided, Gas, Living Room, Master Bedroom
Appliance Dishwasher, Dryer, Freezer, Garage Control(s), Gas Stove, Microwave, Refrigerator, Washer, Window Coverings
Laundry Main Level
Exterior
Parking Features Double Garage Detached
Garage Spaces 2.0
Garage Description Double Garage Detached
Fence Fenced
Community Features Fishing, Park, Schools Nearby, Playground, Shopping Nearby
Roof Type Asphalt Shingle
Porch Balcony(s), Patio
Lot Frontage 70.02
Exposure NE
Total Parking Spaces 2
Building
Lot Description Corner Lot
Foundation Poured Concrete
Architectural Style 2 Storey
Level or Stories Two
Structure Type Stucco,Wood Frame
Others
Restrictions None Known
Ownership Private
Read Less



