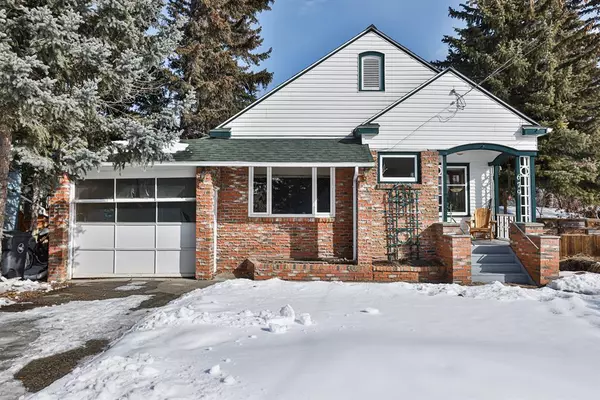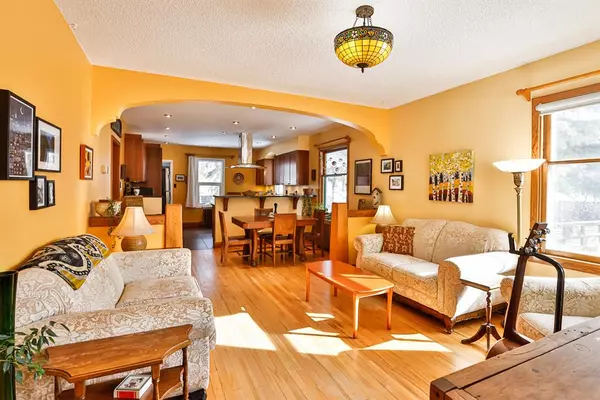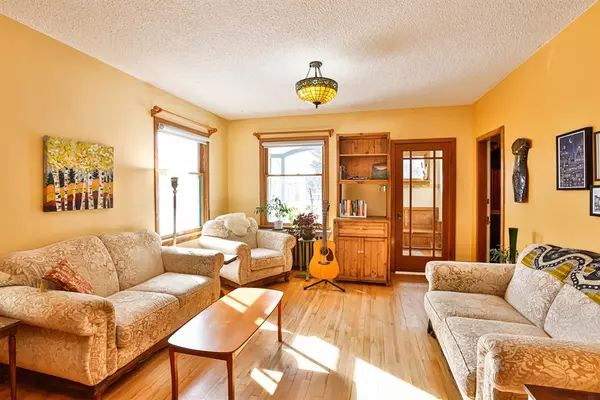For more information regarding the value of a property, please contact us for a free consultation.
679 Adelaide ST Pincher Creek, AB T0K 1W0
Want to know what your home might be worth? Contact us for a FREE valuation!

Our team is ready to help you sell your home for the highest possible price ASAP
Key Details
Sold Price $350,000
Property Type Single Family Home
Sub Type Detached
Listing Status Sold
Purchase Type For Sale
Square Footage 1,175 sqft
Price per Sqft $297
MLS® Listing ID A2033620
Sold Date 03/27/23
Style Bungalow
Bedrooms 3
Full Baths 2
Originating Board Lethbridge and District
Year Built 1940
Annual Tax Amount $2,994
Tax Year 2022
Lot Size 9,828 Sqft
Acres 0.23
Property Description
It's the kind of home that welcomes you in and makes you never want to leave. This home is so warm, bright, and full of character and charm, with a beautifully renovated kitchen and updated bathroom as a bonus. The kitchen renovations include custom made cabinets, tile flooring, breakfast bar, pot lights, overhead range fan, and under cabinet lighting. The original hardwood floors are in great shape, and some of the windows have been updated. Situated on a lot and a half, the home has both a front driveway and attached single car garage, as well as alley access with a second driveway in the back and a second attached, heated single car garage. The back yard has large, mature trees to provide shade and shelter, and is fully fenced with a beautiful wood and corrugated metal fence that is like a work of art. If you're looking for a well maintained home with gorgeous character in a desirable area of town, this is it. Give your favorite realtor a call today to see this beautiful home.
Location
Province AB
County Pincher Creek No. 9, M.d. Of
Zoning R1
Direction S
Rooms
Basement Finished, Full
Interior
Interior Features Breakfast Bar, Ceiling Fan(s), No Smoking Home
Heating Boiler
Cooling None
Flooring Carpet, Ceramic Tile, Hardwood, Linoleum
Appliance Dishwasher, Microwave, Refrigerator, Stove(s), Washer/Dryer, Window Coverings
Laundry In Basement
Exterior
Parking Features Alley Access, Driveway, Front Drive, Garage Faces Front, Garage Faces Rear, Off Street, Single Garage Attached
Garage Spaces 2.0
Garage Description Alley Access, Driveway, Front Drive, Garage Faces Front, Garage Faces Rear, Off Street, Single Garage Attached
Fence Fenced
Community Features Golf, Schools Nearby, Playground, Pool, Shopping Nearby
Roof Type Asphalt Shingle
Porch Front Porch
Lot Frontage 78.0
Total Parking Spaces 5
Building
Lot Description Back Lane, Back Yard, Front Yard, Lawn, Treed
Building Description Brick,Vinyl Siding,Wood Frame, Garden Shed
Foundation Poured Concrete
Architectural Style Bungalow
Level or Stories One
Structure Type Brick,Vinyl Siding,Wood Frame
Others
Restrictions None Known
Tax ID 56870781
Ownership Private
Read Less



