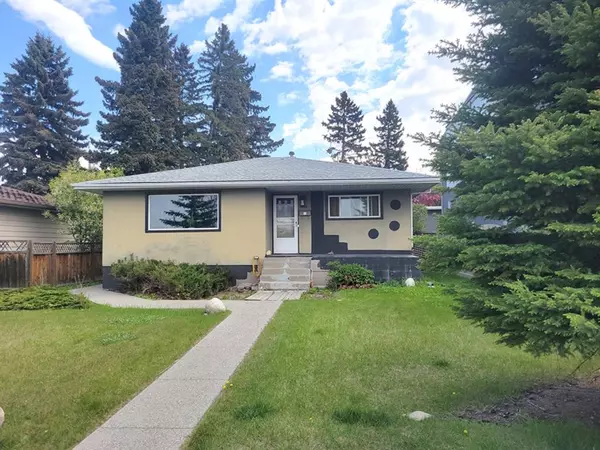For more information regarding the value of a property, please contact us for a free consultation.
5020 22 ST SW Calgary, AB T2T 5G9
Want to know what your home might be worth? Contact us for a FREE valuation!

Our team is ready to help you sell your home for the highest possible price ASAP
Key Details
Sold Price $825,000
Property Type Single Family Home
Sub Type Detached
Listing Status Sold
Purchase Type For Sale
Square Footage 957 sqft
Price per Sqft $862
Subdivision Altadore
MLS® Listing ID A2034210
Sold Date 03/27/23
Style Bungalow
Bedrooms 4
Full Baths 2
Originating Board Calgary
Year Built 1956
Annual Tax Amount $3,775
Tax Year 2022
Lot Size 6,006 Sqft
Acres 0.14
Property Description
ATTN DEVELOPERS, BUYERS & INVESTORS. Outstanding value in a prime location in Altadore on a Mature Tree'd 15.23 x 36.6 RC-2 west facing lot across from green space! This charming & clean bungalow is perfect to live in now enjoying revenue coming in from the lower illegal suite & a great investment to build 2 infills or your dream home in the future. These kinds of properties are often snapped up by developers & are hard to find on a 6000 SQ ft. LOT! Unbeatable location close to Mount Royal University, U of C, Downtown, Sandy Beach, Elbow River, & restaurants in Marda Loop + more. Walking distance to Mount Royal University, University of Calgary and downtown Calgary is a 10 minute drive and North Glenmore Park is a quick 10 minutes bike ride via the pathways system. This is a rare opportunity to buy a great investment property. Land is in high demand in well located areas of Altadore, don't miss this opportunity! Great holding property!
Location
Province AB
County Calgary
Area Cal Zone Cc
Zoning R-C2
Direction S
Rooms
Basement Full, Suite
Interior
Interior Features See Remarks
Heating Standard, Forced Air, Natural Gas
Cooling None
Flooring Carpet, Ceramic Tile, Hardwood
Appliance Dishwasher, Dryer, Electric Stove, Refrigerator, Washer
Laundry In Basement
Exterior
Parking Features Alley Access, Garage Faces Rear, Parking Pad, Single Garage Detached
Garage Spaces 1.0
Garage Description Alley Access, Garage Faces Rear, Parking Pad, Single Garage Detached
Fence Fenced
Community Features Park, Playground, Pool
Roof Type Asphalt Shingle
Porch None
Lot Frontage 50.0
Exposure W
Total Parking Spaces 2
Building
Lot Description Back Lane, Landscaped, Rectangular Lot, Views
Foundation Poured Concrete
Architectural Style Bungalow
Level or Stories One
Structure Type Stucco,Wood Frame
Others
Restrictions None Known
Tax ID 76625245
Ownership Private
Read Less



