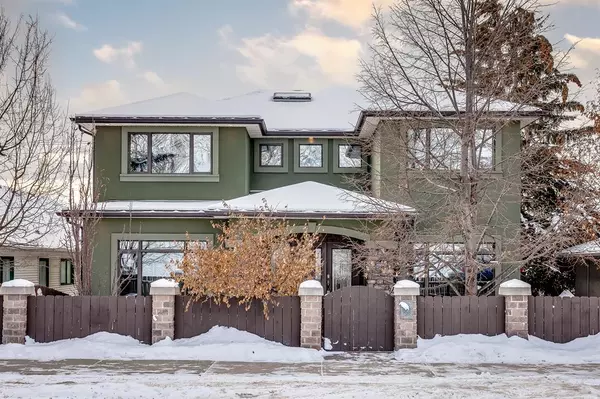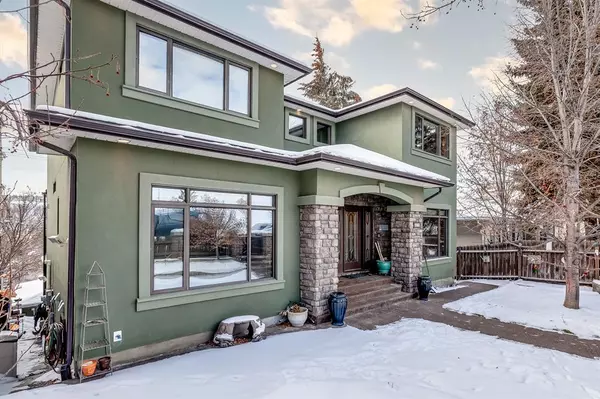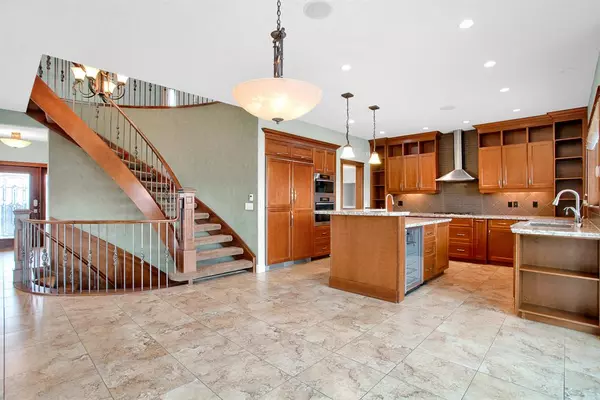For more information regarding the value of a property, please contact us for a free consultation.
4607 23 AVE NW Calgary, AB T3B0Z4
Want to know what your home might be worth? Contact us for a FREE valuation!

Our team is ready to help you sell your home for the highest possible price ASAP
Key Details
Sold Price $1,360,000
Property Type Single Family Home
Sub Type Detached
Listing Status Sold
Purchase Type For Sale
Square Footage 2,750 sqft
Price per Sqft $494
Subdivision Montgomery
MLS® Listing ID A2022709
Sold Date 03/27/23
Style 2 Storey
Bedrooms 5
Full Baths 3
Half Baths 1
Originating Board Calgary
Year Built 2006
Annual Tax Amount $7,936
Tax Year 2022
Lot Size 5,995 Sqft
Acres 0.14
Property Description
VIEWS! VIEWS! VIEWS! The second you walk into this home you are met with incredible views of the rolling hills and river valley. With over 3,700 SQFT total living space over 3 levels there is ample space for a growing family. The main floor features a boot room, office, library, laundry room, half-bathroom, formal dining room, living room, breakfast nook and walk-thru pantry. The open concept kitchen features a massive island and many upgraded features, which include: steam oven, wall oven, gas stove, Marvel wine fridge, hot water tap, reverse osmosis water filter, LIEBHERR Fridge/freezer and heated tile floors. A 2-sided fireplace separates the kitchen and living room, making it a comfortable and warm seating area. Upstairs you will find 3 bedrooms and the main bathroom. The primary suite has a phenomenal view and a massive ensuite with a walk-in shower, jetted tub, 2 sinks and a walk-in closet with built in closet organizers. The walk-out basement has heated floors throughout and includes 2 more bedrooms, a full bathroom, a small bar area and sliding patio doors to the backyard. A development permit was initially approved for a suite above the garage in 2020 (but has since expired), the architectural plans are available and it would be quite easy to restart the project. The location of this beautiful home is exceptional. Just up the hill from the river and its surrounding parks, close to schools, restaurants, and the University. It's a quick and easy drive to both downtown or heading out of the city to the mountains. Walking distance to the Children's and Foothill's Hospitals makes this the perfect property for medical professionals. Book your showing today. Welcome Home!
Location
Province AB
County Calgary
Area Cal Zone Nw
Zoning R-C1
Direction E
Rooms
Other Rooms 1
Basement Finished, Full
Interior
Interior Features See Remarks
Heating Boiler, Fan Coil
Cooling Central Air
Flooring Carpet, Cork, Tile
Fireplaces Number 1
Fireplaces Type Gas
Appliance Convection Oven, Dishwasher, Garage Control(s), Gas Cooktop, Instant Hot Water, Microwave, Other, Oven-Built-In, Refrigerator, Washer/Dryer, Water Softener, Window Coverings, Wine Refrigerator
Laundry Main Level
Exterior
Parking Features Double Garage Detached
Garage Spaces 2.0
Garage Description Double Garage Detached
Fence Fenced
Community Features Park, Schools Nearby, Playground, Shopping Nearby
Roof Type Asphalt Shingle
Porch See Remarks
Lot Frontage 50.0
Exposure E
Total Parking Spaces 2
Building
Lot Description Back Lane, Back Yard, Front Yard, Lawn, Landscaped
Foundation Poured Concrete
Architectural Style 2 Storey
Level or Stories Two
Structure Type Brick,Concrete,Stucco
Others
Restrictions None Known
Tax ID 76733175
Ownership Private
Read Less



