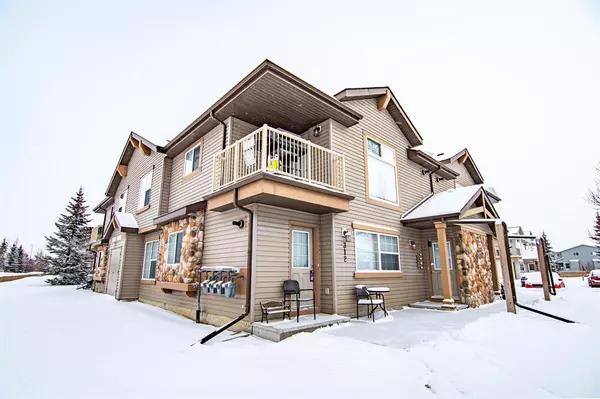For more information regarding the value of a property, please contact us for a free consultation.
31 Jamieson AVE #322 Red Deer, AB T4P 0H7
Want to know what your home might be worth? Contact us for a FREE valuation!

Our team is ready to help you sell your home for the highest possible price ASAP
Key Details
Sold Price $180,000
Property Type Townhouse
Sub Type Row/Townhouse
Listing Status Sold
Purchase Type For Sale
Square Footage 983 sqft
Price per Sqft $183
Subdivision Johnstone Park
MLS® Listing ID A2025217
Sold Date 03/27/23
Style 2 Storey
Bedrooms 2
Full Baths 1
Condo Fees $204
Originating Board Central Alberta
Year Built 2009
Annual Tax Amount $1,596
Tax Year 2022
Property Description
Enjoy life in Johnstone Landing! This is a well-designed condo complex on the north side of Red Deer. Fantastic upper level unit located in the Johnstone Landing complex. A tasteful outside design offers a chalet type layout with the exposed beams and decorative stone work. This TOP FLOOR NW CORNER UNIT has the "lofty" ceiling height adds to the elevated feel of the bright front living space allowing the natural light to pour in. Comes with oversized windows and an open, well designed concept. Kitchen offers a great cooking and dining space with the large center island, ample cupboard and plenty of counter space. All black, matching appliances plus a deep corner pantry perfect for extra storage complete the space. Dining area ideally adjoins the kitchen/living space making entertaining a breeze. The Master bedroom offers the right amount of space for your own bedroom suite plus the second bedroom is also an excellent size - perfect area for either a home gym or running your own personal office space. There is also a walk thru laundry/4 piece bath combination. A convenient pocket door off the bathroom tucks away your washer and dryer set. There is cozy in-floor heating plus an on demand hot water system for endless domestic use. At the end of the day enjoy your favorite beverage or grill a savory meal relaxing on your private West facing, covered balcony with view on the green space. Walk right outside your door to your exclusive parking stall. There are two parking stalls available for this unit with plug-ins right next to the building. Low maintenance lifestyle allows you to free up time to enjoy the things you like doing. Inside photos were provided by the seller. The Hot water on demand and air exchanger has been maintained and cleaned every year.
Location
Province AB
County Red Deer
Zoning R2
Direction W
Rooms
Basement None
Interior
Interior Features Closet Organizers, High Ceilings, Kitchen Island, Laminate Counters, Open Floorplan, Pantry, See Remarks, Tankless Hot Water, Vaulted Ceiling(s), Vinyl Windows
Heating In Floor, Hot Water, Natural Gas
Cooling None
Flooring Carpet, Laminate
Appliance Dishwasher, Electric Stove, Microwave Hood Fan, Refrigerator, Washer/Dryer Stacked, Window Coverings
Laundry In Unit
Exterior
Parking Features Asphalt, Parking Lot, Parking Pad, Plug-In, Stall
Garage Description Asphalt, Parking Lot, Parking Pad, Plug-In, Stall
Fence None
Community Features Park, Schools Nearby, Playground, Sidewalks, Street Lights, Shopping Nearby
Amenities Available None
Roof Type Asphalt
Porch Balcony(s)
Exposure NW
Total Parking Spaces 2
Building
Lot Description Back Yard, Backs on to Park/Green Space, Few Trees, Lawn, Low Maintenance Landscape, Landscaped, See Remarks
Foundation None, Poured Concrete
Architectural Style 2 Storey
Level or Stories Two
Structure Type Concrete,Stone,Vinyl Siding,Wood Frame
Others
HOA Fee Include Common Area Maintenance,Insurance,Parking,Professional Management,Reserve Fund Contributions,Snow Removal
Restrictions Pet Restrictions or Board approval Required
Tax ID 75172174
Ownership Private
Pets Allowed Restrictions
Read Less



