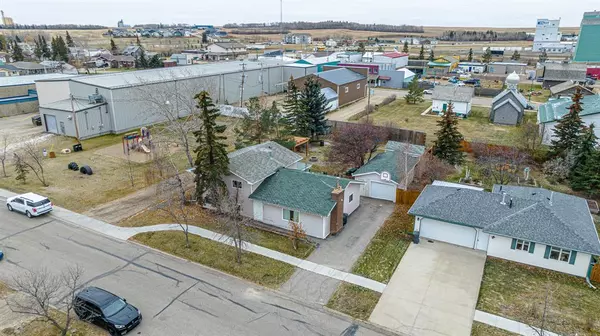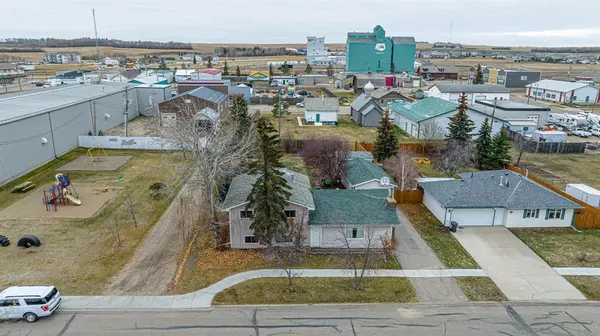For more information regarding the value of a property, please contact us for a free consultation.
9916 98 ST Sexsmith, AB T0H 3C0
Want to know what your home might be worth? Contact us for a FREE valuation!

Our team is ready to help you sell your home for the highest possible price ASAP
Key Details
Sold Price $295,000
Property Type Single Family Home
Sub Type Detached
Listing Status Sold
Purchase Type For Sale
Square Footage 1,500 sqft
Price per Sqft $196
MLS® Listing ID A2015309
Sold Date 03/27/23
Style 1 and Half Storey
Bedrooms 5
Full Baths 2
Originating Board Grande Prairie
Year Built 1971
Annual Tax Amount $3,459
Tax Year 2022
Lot Size 9,812 Sqft
Acres 0.23
Property Description
Opportunity is knocking on this amazing Heritage home located within the heart of Sexsmith. This is YOUR chance to own a slice of Sexsmith history with this well-kept 5 bedroom, 2 bathroom suited home featured on a huge double lot surrounded by greenspace! Located on the edge of downtown and situated right beside a great park & field, this location is a hard one to beat. With a few updates done over the years, this homes immense potential still hasn't been reached, and with the right ownership, this property could shine. The main floor of this home consists of a large kitchen with tons of counterspace, a formal dining room, and a grand front room featuring a wood burning fireplace to keep warm by on these chilly days. Heading upstairs you will find four, I repeat FOUR generously sized bedrooms, a full 4 piece bathroom, and a large upstairs laundry room suitable for any size of family. Heading downstairs, you will find a one bedroom, one bathroom suite finished with a kitchenette & its own laundry. Recent updates on this home include; new flooring, fully renovated bathroom, updated fireplace, newer hot water tank & professional landscaping in the backyard. This home also features a detached garage, which doubles as a workshop, a carport for additional coverage, a large shed, a pergola, & a 6 ft privacy fence completing the property. The location & lot size of this property makes this home a very unique find and worth the look, don't wait on this one & book your showing today!
Location
Province AB
County Grande Prairie No. 1, County Of
Zoning R - 2
Direction SW
Rooms
Basement Full, Suite
Interior
Interior Features Chandelier
Heating Forced Air
Cooling None
Flooring Hardwood, Laminate, Linoleum
Fireplaces Number 1
Fireplaces Type Wood Burning
Appliance Microwave, Refrigerator, Stove(s), Washer/Dryer
Laundry Laundry Room, Lower Level
Exterior
Parking Features Attached Carport, RV Access/Parking, Single Garage Detached
Garage Spaces 1.0
Carport Spaces 2
Garage Description Attached Carport, RV Access/Parking, Single Garage Detached
Fence Fenced
Community Features Park, Schools Nearby, Playground
Roof Type Asphalt Shingle
Porch Other
Lot Frontage 70.21
Total Parking Spaces 7
Building
Lot Description Back Lane, Back Yard, Backs on to Park/Green Space, City Lot, Few Trees, Gazebo, Front Yard, Private
Foundation Poured Concrete
Architectural Style 1 and Half Storey
Level or Stories One and One Half
Structure Type Brick,Vinyl Siding
Others
Restrictions None Known
Tax ID 77476199
Ownership Private
Read Less



