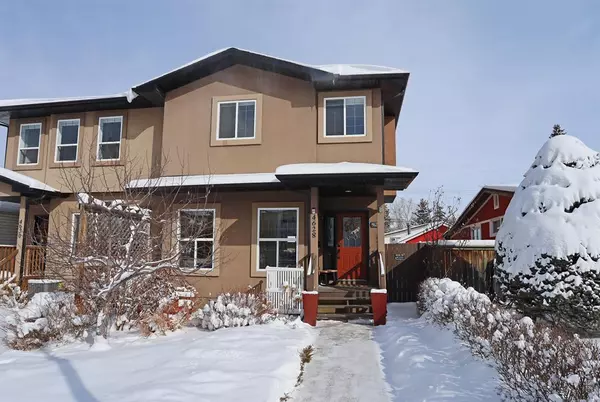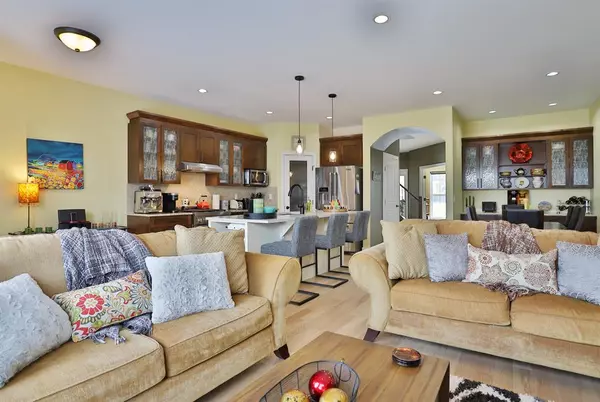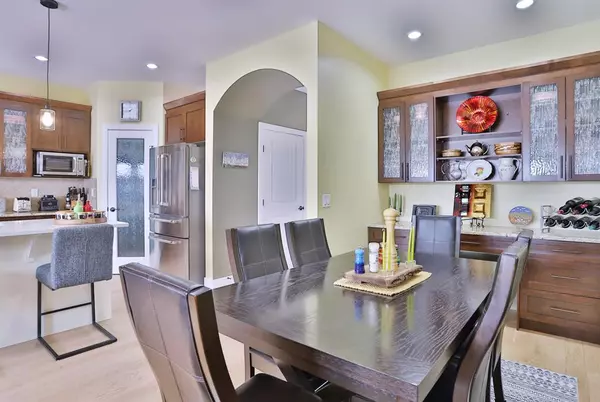For more information regarding the value of a property, please contact us for a free consultation.
4628 19 AVE NW Calgary, AB T3B 0S3
Want to know what your home might be worth? Contact us for a FREE valuation!

Our team is ready to help you sell your home for the highest possible price ASAP
Key Details
Sold Price $712,000
Property Type Single Family Home
Sub Type Semi Detached (Half Duplex)
Listing Status Sold
Purchase Type For Sale
Square Footage 1,735 sqft
Price per Sqft $410
Subdivision Montgomery
MLS® Listing ID A2026657
Sold Date 03/27/23
Style 2 Storey,Side by Side
Bedrooms 3
Full Baths 2
Half Baths 1
Originating Board Calgary
Year Built 2010
Annual Tax Amount $4,211
Tax Year 2022
Lot Size 3,003 Sqft
Acres 0.07
Property Description
Don't miss out on this chance to make your home in this bright & cheery semi-detached two storey in the sought-after inner city community of Montgomery. Just a few short minutes to shopping along Bowness Road & the Bow River pathways, this stylish air-conditioned home enjoys new hardwood floors, sleek custom kitchen, 3 roomy bedrooms & low-maintenance professional landscaping in the front & back yards. You'll just love the open concept flow of the main floor with its 9ft ceilings & airy living room complete with gas fireplace & expanse of windows. The dining room has a built-in hutch & a sun-drenched home office with French doors is located at the front of the home. A beautiful kitchen is appointed with 2-toned cabinets, quartz & granite countertops, walk-in pantry & Jenn-Air stainless steel appliances including gas stove/convection oven. Upstairs there are 3 bright bedrooms & 2 full baths, highlighted by the master with vaulted paneled ceilings, huge walk-in closet & jetted tub ensuite with separate shower. Between the bedrooms is a loft which would make a great sitting area or study for the kids. A laundry room with ironing board & Maxima XL steam washer/dryer completes the 2nd floor. An unspoiled lower level offers tremendous potential for future living space, with roughed-in plumbing for another bathroom & great space for another bedroom & rec room. Additional features include granite counters in the bathrooms, flat ceilings on both the main & 2nd floor, full radon mitigation system, new interior paint (2021-2022), new hardwood floors (Aug 2022) & professionally landscaped fenced backyard with deck (with gas BBQ line) & detached 2 car garage. Bus stops & neighbourhood schools are walking distance from your front door, local shopping & restaurants are all close-by plus easy reach to the Foothills Medical Centre & Alberta Children's Hospital, the new Cancer Centre, University of Calgary, Shouldice & Edworthy Parks, the University District & downtown.
Location
Province AB
County Calgary
Area Cal Zone Nw
Zoning R-CG
Direction SW
Rooms
Other Rooms 1
Basement Full, Unfinished
Interior
Interior Features Bathroom Rough-in, French Door, Granite Counters, High Ceilings, Jetted Tub, Kitchen Island, Open Floorplan, Pantry, Quartz Counters, Sump Pump(s), Vaulted Ceiling(s), Walk-In Closet(s)
Heating Forced Air, Natural Gas
Cooling Central Air
Flooring Carpet, Ceramic Tile, Hardwood
Fireplaces Number 1
Fireplaces Type Gas, Living Room
Appliance Central Air Conditioner, Dishwasher, Dryer, Gas Stove, Microwave, Range Hood, Refrigerator, Washer, Window Coverings, Wine Refrigerator
Laundry Laundry Room, Upper Level
Exterior
Parking Features Alley Access, Double Garage Detached, Garage Faces Rear
Garage Spaces 2.0
Garage Description Alley Access, Double Garage Detached, Garage Faces Rear
Fence Fenced
Community Features Park, Schools Nearby, Playground, Tennis Court(s), Shopping Nearby
Roof Type Asphalt Shingle
Porch Deck, Patio, Porch
Lot Frontage 24.97
Exposure SW
Total Parking Spaces 2
Building
Lot Description Back Lane, Back Yard, Front Yard, Garden, Low Maintenance Landscape, Rectangular Lot
Foundation Poured Concrete
Architectural Style 2 Storey, Side by Side
Level or Stories Two
Structure Type Stucco,Wood Frame
Others
Restrictions None Known
Tax ID 76399240
Ownership Private
Read Less



