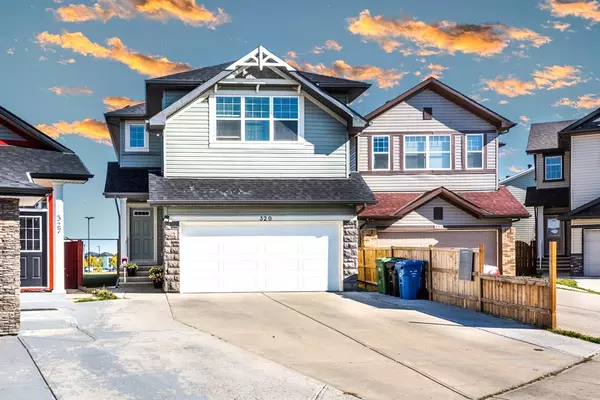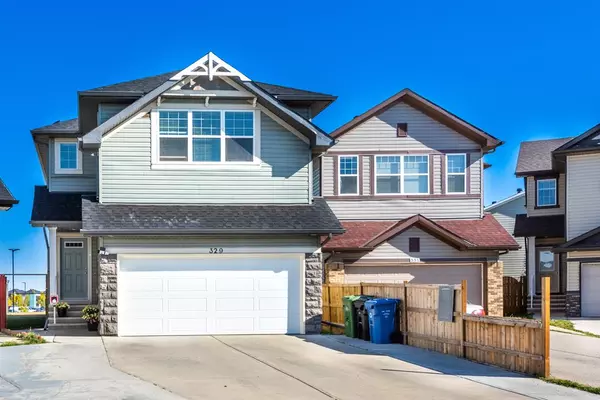For more information regarding the value of a property, please contact us for a free consultation.
329 Martin Crossing PL NE Calgary, AB T3J0L2
Want to know what your home might be worth? Contact us for a FREE valuation!

Our team is ready to help you sell your home for the highest possible price ASAP
Key Details
Sold Price $650,000
Property Type Single Family Home
Sub Type Detached
Listing Status Sold
Purchase Type For Sale
Square Footage 2,228 sqft
Price per Sqft $291
Subdivision Martindale
MLS® Listing ID A2020149
Sold Date 03/26/23
Style 2 Storey
Bedrooms 5
Full Baths 4
Half Baths 2
Originating Board Calgary
Year Built 2011
Annual Tax Amount $3,857
Tax Year 2022
Lot Size 4,725 Sqft
Acres 0.11
Property Description
BACK ON MARKET DUE TO FINANCING!! Welcome to the Beautiful Neighborhood of Martindale! Here Comes your Dream Home with no Neighbors behind you!! Over 3000 SQFT of Living Space, Huge Pie shaped Lot ,4 Big Size Bedrooms,4 FULL WASHROOMS,1 Half Washroom on the Main floor,1 Half Washroom in The basement along with a another Full Washroom. What else can we ask?? OH Wait ,2 Great Size Living Rooms on the Main Floor with a Fireplace !!! Huge Kitchen for you to try your Cooking Skills !!! We are not done yet !!! Fully Furnished Basement with its own SPERATE ENTRY ,KITCHEN AND 1.5 Bathrooms ( Where do you find that )!!! LISTED AT A VERY REASONABLE AND A VERY ATTRACTIVE PRICE !!! WON'T STAY FOR TOO LONG. CALL YOUR FAVOURITE REALTOR TODAY !!!
Location
Province AB
County Calgary
Area Cal Zone Ne
Zoning R-C1N
Direction SW
Rooms
Other Rooms 1
Basement Separate/Exterior Entry, Finished, Full, Suite
Interior
Interior Features Bar, Breakfast Bar, Chandelier, No Animal Home, No Smoking Home, Pantry, Separate Entrance, Walk-In Closet(s)
Heating Forced Air
Cooling None
Flooring Carpet, Hardwood
Fireplaces Number 1
Fireplaces Type Gas
Appliance Dishwasher, Dryer, Garage Control(s), Microwave, Washer/Dryer, Window Coverings
Laundry In Basement, Laundry Room
Exterior
Parking Features Double Garage Attached, Off Street, Parking Pad
Garage Spaces 5.0
Garage Description Double Garage Attached, Off Street, Parking Pad
Fence Fenced
Community Features Park, Schools Nearby, Playground, Sidewalks, Street Lights, Shopping Nearby
Roof Type Asphalt
Porch Deck
Lot Frontage 22.51
Exposure SW
Total Parking Spaces 4
Building
Lot Description Back Yard, Backs on to Park/Green Space, City Lot, Cul-De-Sac, No Neighbours Behind, Street Lighting, Pie Shaped Lot
Foundation Poured Concrete
Architectural Style 2 Storey
Level or Stories Two
Structure Type Concrete,Vinyl Siding
Others
Restrictions None Known
Tax ID 76640804
Ownership Private
Read Less



