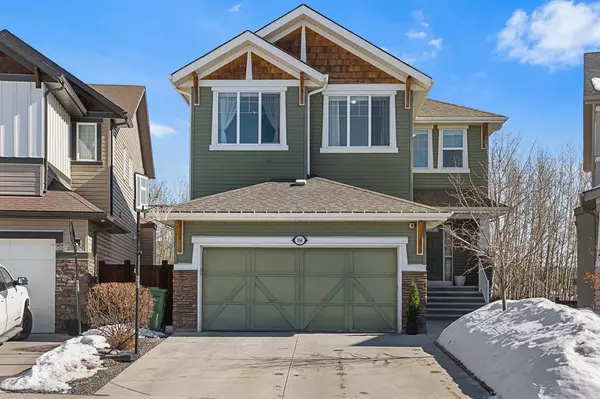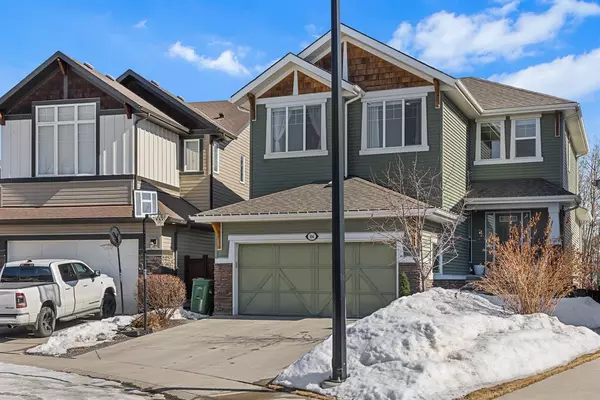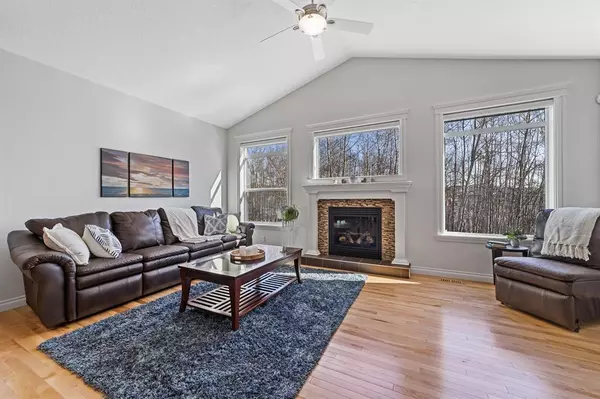For more information regarding the value of a property, please contact us for a free consultation.
106 Aspen Hills WAY SW Calgary, AB T3H 0G7
Want to know what your home might be worth? Contact us for a FREE valuation!

Our team is ready to help you sell your home for the highest possible price ASAP
Key Details
Sold Price $1,020,000
Property Type Single Family Home
Sub Type Detached
Listing Status Sold
Purchase Type For Sale
Square Footage 2,360 sqft
Price per Sqft $432
Subdivision Aspen Woods
MLS® Listing ID A2033434
Sold Date 03/26/23
Style 2 Storey
Bedrooms 4
Full Baths 3
Half Baths 1
Originating Board Calgary
Year Built 2009
Annual Tax Amount $6,002
Tax Year 2022
Lot Size 4,951 Sqft
Acres 0.11
Property Description
Welcome Home to Aspen Woods! Offering 3,461.11 sq ft of finished living space, this 4 bedroom, 4 bathroom property with central A/C offers so many wonderful features. The main level is the heart of this home, an inviting kitchen with NEW fridge, microwave, and dishwasher in the last 2 years. NEW hardwood floors throughout, and a vaulted great room with large windows allowing the woods behind to paint a beautiful serene picture. This open concept space is the perfect place to congregate. The deck off the kitchen overlooks the extensively landscaped pie shape back yard complete with irrigation. Completing this level is a PRIVATE office space, walk through pantry, 2 pc. bath, and mudroom. Upstairs you will find a spacious bonus room, 3 bedrooms, 2 full baths, and convenient upper level laundry room. The primary retreat consists of a 4 pc. ensuite, ample walk-in-closet and a great sized bedroom. The fully finished walk out basement hosts the 4th bedroom, full bathroom, and a theatre room complete with projector and screen! There are hardwired outdoor sound system as well as hardwired exterior security cameras. NEW furnace in 2020, NEW hot water tank in 2019. Down the street from Webber Academy, and minutes to other top schools. A short walk to all the amenities of Aspen Landing and a quick commute to downtown. This beautiful oasis won't last long!
Location
Province AB
County Calgary
Area Cal Zone W
Zoning R-1
Direction W
Rooms
Other Rooms 1
Basement Finished, Walk-Out
Interior
Interior Features High Ceilings, Vaulted Ceiling(s)
Heating Forced Air, Natural Gas
Cooling Central Air
Flooring Carpet, Ceramic Tile, Hardwood, Laminate
Fireplaces Number 1
Fireplaces Type Gas
Appliance Dishwasher, Dryer, Microwave, Refrigerator, Stove(s), Washer
Laundry Upper Level
Exterior
Parking Features Double Garage Attached
Garage Spaces 2.0
Garage Description Double Garage Attached
Fence Fenced
Community Features Park, Schools Nearby, Playground, Sidewalks, Street Lights, Shopping Nearby
Roof Type Shingle
Porch Deck, Patio
Lot Frontage 60.14
Total Parking Spaces 4
Building
Lot Description Pie Shaped Lot
Foundation Poured Concrete
Architectural Style 2 Storey
Level or Stories Two
Structure Type Brick,Cedar,Wood Frame
Others
Restrictions Restrictive Covenant-Building Design/Size,Utility Right Of Way
Tax ID 76550950
Ownership Private
Read Less



