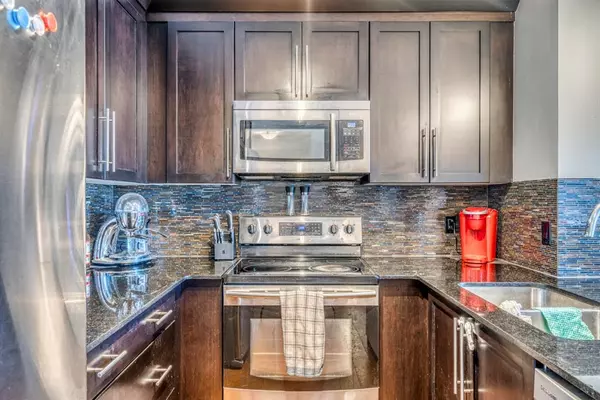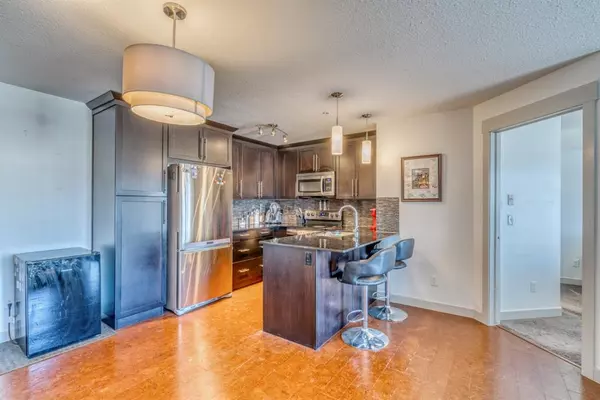For more information regarding the value of a property, please contact us for a free consultation.
155 Skyview Ranch WAY NE #4307 Calgary, AB T3N 0L4
Want to know what your home might be worth? Contact us for a FREE valuation!

Our team is ready to help you sell your home for the highest possible price ASAP
Key Details
Sold Price $245,000
Property Type Condo
Sub Type Apartment
Listing Status Sold
Purchase Type For Sale
Square Footage 838 sqft
Price per Sqft $292
Subdivision Skyview Ranch
MLS® Listing ID A2019339
Sold Date 03/25/23
Style Low-Rise(1-4)
Bedrooms 2
Full Baths 2
Condo Fees $372/mo
HOA Fees $6/ann
HOA Y/N 1
Originating Board Calgary
Year Built 2013
Annual Tax Amount $1,244
Tax Year 2022
Property Description
Call the popular community of Skyview Ranch home! This spacious 838 sqft, 2 Bedroom, 2 Bathroom unit has a great open plan layout with plenty of upgrades, perfect for first time buyers or investors. As you enter the home you are greeted by lots of natural light throughout and into the kitchen, which boasts granite countertops, stainless steel appliances, and a generous breakfast bar for extra seating.
Durable cork flooring extends through the large open living and dining area, which has plenty of room for entertaining guests and family. Just off the living room is a generously sized private balcony, with enough room for a BBQ, outdoor seating, and best of all nobody facing towards your unit for complete privacy.
The primary bedroom features walk through his and hers closets to the 4-piece en-suite. The second bedroom offers plenty of space and can also be used as a home office. One titled underground parking space with additional storage unit, in unit laundry, storage space and a second 4 pc bathroom complete this fabulous apartment.
Located in a newer neighbourhood with peaceful walking paths and ponds, Elementary and Jr. High schools, and has great access to public transit. Located only 20-minutes from Downtown Calgary with easy access to Stoney Trail, Deerfoot Trail and the Calgary Airport, as well as a short drive to major shopping destinations including Costco, Lowe's and Cross Iron Mills shopping mall.
Location
Province AB
County Calgary
Area Cal Zone Ne
Zoning M-2
Direction S
Rooms
Other Rooms 1
Interior
Interior Features Breakfast Bar, No Smoking Home, Pantry, Storage
Heating Baseboard, Natural Gas
Cooling None
Flooring Carpet, Cork
Appliance Dishwasher, Dryer, Garage Control(s), Microwave Hood Fan, Refrigerator, Stove(s), Washer, Window Coverings
Laundry In Unit
Exterior
Parking Features Stall, Titled, Underground
Garage Description Stall, Titled, Underground
Fence None
Community Features Park, Schools Nearby, Playground, Sidewalks, Street Lights, Shopping Nearby
Amenities Available Elevator(s), Playground, Secured Parking, Storage, Visitor Parking
Roof Type Asphalt Shingle
Porch Balcony(s)
Exposure S
Total Parking Spaces 1
Building
Lot Description City Lot, Few Trees
Story 4
Architectural Style Low-Rise(1-4)
Level or Stories Single Level Unit
Structure Type Vinyl Siding,Wood Frame
Others
HOA Fee Include Common Area Maintenance,Heat,Insurance,Parking,Sewer,Snow Removal,Trash,Water
Restrictions Board Approval
Ownership Private
Pets Allowed Yes
Read Less



