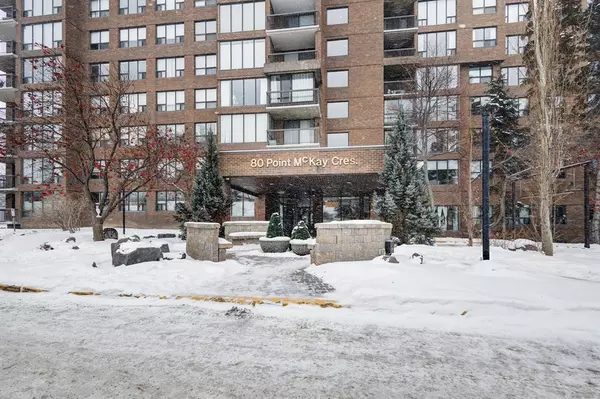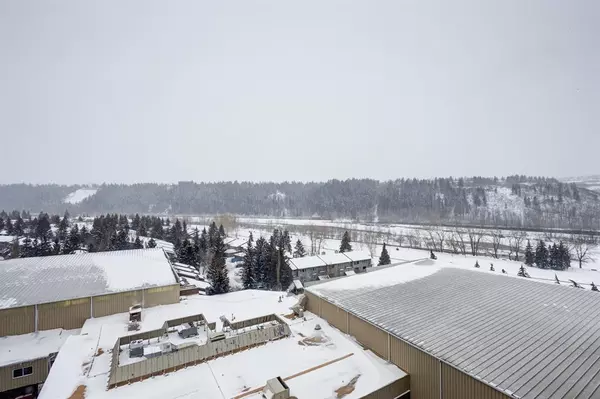For more information regarding the value of a property, please contact us for a free consultation.
80 Point Mckay CRES NW #1108 Calgary, AB T3B 4W4
Want to know what your home might be worth? Contact us for a FREE valuation!

Our team is ready to help you sell your home for the highest possible price ASAP
Key Details
Sold Price $350,000
Property Type Condo
Sub Type Apartment
Listing Status Sold
Purchase Type For Sale
Square Footage 1,001 sqft
Price per Sqft $349
Subdivision Point Mckay
MLS® Listing ID A2030856
Sold Date 03/25/23
Style Apartment
Bedrooms 2
Full Baths 1
Half Baths 1
Condo Fees $758/mo
Originating Board Calgary
Year Built 1981
Annual Tax Amount $1,880
Tax Year 2022
Property Description
Bright and sunny corner unit with floor to ceiling windows offering stunning unobstructed city and river views. This two-bedroom unit features an open floor plan with brand new wide plank engineered hardwood flooring (living and dining room) and fresh paint throughout. Spacious single level unit contains a functional kitchen, open living and dining room with an abundance of natural light, master bedroom with walk in closet & 2-piece ensuite, and good size second bedroom. The large balcony is perfect to enjoy the unbeatable views in all directions. Additional features include in-suite laundry, underground heated parking stall, extra storage locker, car wash bay, and visitor parking. This building offers numerous amenities including the riverside fitness center, tennis & golf club, saltwater pool, and hot tub all offered at a discounted rate for residents. Condo fees include electricity, heat, water, sewer, and 24-hour security/concierge. Adult 18+, and pet friendly. Excellent location just steps away from Edworthy Park and extensive Bow River Pathway. Walking distance to all shopping amenities, Foothills Hospital, University of Calgary, and Market Mall. Well managed & maintained building with numerous major building upgrades recently completed. Incredible value, lifestyle & location second to none! Book your showing today!
Location
Province AB
County Calgary
Area Cal Zone Cc
Zoning DC (pre 1P2007)
Direction E
Interior
Interior Features No Animal Home, No Smoking Home, Walk-In Closet(s)
Heating Hot Water, Natural Gas
Cooling None
Flooring Carpet, Hardwood, See Remarks, Tile
Appliance Dishwasher, Refrigerator, Stove(s), Washer/Dryer, Window Coverings
Laundry In Unit
Exterior
Parking Features Parkade, Underground
Garage Description Parkade, Underground
Community Features Park, Playground, Pool, Sidewalks, Street Lights, Tennis Court(s), Shopping Nearby
Amenities Available Car Wash, Elevator(s), Fitness Center, Indoor Pool, Playground, Racquet Courts, Secured Parking, Spa/Hot Tub, Storage, Visitor Parking
Roof Type Tar/Gravel
Porch Balcony(s)
Exposure S
Total Parking Spaces 1
Building
Story 21
Foundation Poured Concrete
Architectural Style Apartment
Level or Stories Single Level Unit
Structure Type Brick,Concrete
Others
HOA Fee Include Caretaker,Common Area Maintenance,Electricity,Heat,Insurance,Maintenance Grounds,Parking,Professional Management,Reserve Fund Contributions,Security,Security Personnel,Sewer,Snow Removal,Trash,Water
Restrictions Adult Living,Pet Restrictions or Board approval Required
Ownership Private
Pets Allowed Restrictions
Read Less



