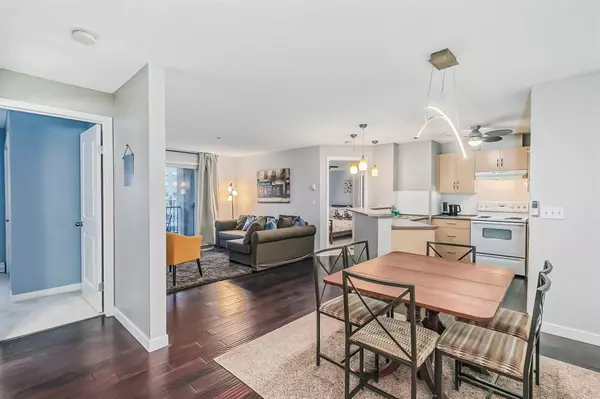For more information regarding the value of a property, please contact us for a free consultation.
505 Railway ST W #2218 Cochrane, AB T4C2K9
Want to know what your home might be worth? Contact us for a FREE valuation!

Our team is ready to help you sell your home for the highest possible price ASAP
Key Details
Sold Price $219,000
Property Type Condo
Sub Type Apartment
Listing Status Sold
Purchase Type For Sale
Square Footage 839 sqft
Price per Sqft $261
Subdivision Downtown
MLS® Listing ID A2032822
Sold Date 03/25/23
Style Low-Rise(1-4)
Bedrooms 2
Full Baths 2
Condo Fees $368/mo
Originating Board Calgary
Year Built 2006
Annual Tax Amount $1,248
Tax Year 2022
Property Description
Attention First time buyers and Investors! Here is the TURN KEY INVESTMENT you have been looking for! Upon entry the PRIDE OF OWNERSHIP is evident in this IMMACULATE 2 Bed 2 Bath property that has had all the needed ongoing maintenance and upgrades ! The OPEN CONCEPT LAYOUT boasts ample space for entertaining guests with its dedicated dining area as well as breakfast bar and living room that flow onto the SUN DRENCHED WEST FACING DECK that is perfect for relaxing on those sunny afternoons! The master bedroom has a walk-in closet (with organized built inns) and a private ensuite bath. There is a handy storage room with stacked laundry, a second bedroom and another full bath for guests. There is upgraded light fixtures throughout and Fans for those warner summer days. Outside there is a dedicated assigned parking stall. This central Downtown location is truly walkable with shopping , restaurants and pathways all within just steps of the main entrance. Book your private showing today!
Location
Province AB
County Rocky View County
Zoning C-G
Direction W
Interior
Interior Features Breakfast Bar, Kitchen Island, No Animal Home, No Smoking Home, Open Floorplan, Vinyl Windows
Heating Central
Cooling None
Flooring Laminate, Linoleum
Appliance Dishwasher, Electric Stove, Microwave, Refrigerator, Washer/Dryer Stacked, Window Coverings
Laundry In Unit
Exterior
Garage Stall
Garage Description Stall
Community Features Park, Schools Nearby, Playground, Sidewalks, Shopping Nearby
Amenities Available Elevator(s), Park, Parking, Snow Removal, Trash, Visitor Parking
Porch Deck
Parking Type Stall
Exposure W
Total Parking Spaces 1
Building
Story 4
Architectural Style Low-Rise(1-4)
Level or Stories Single Level Unit
Structure Type Composite Siding
Others
HOA Fee Include Amenities of HOA/Condo,Common Area Maintenance,Heat,Insurance,Interior Maintenance,Parking,Professional Management,Reserve Fund Contributions,Snow Removal,Trash,Water
Restrictions Board Approval
Tax ID 75869984
Ownership Private
Pets Description Restrictions
Read Less
GET MORE INFORMATION




