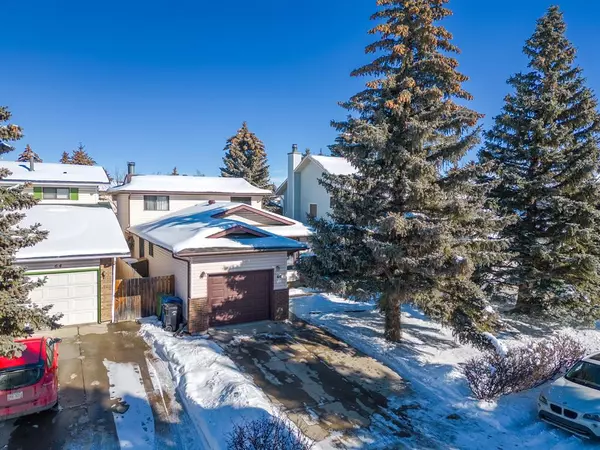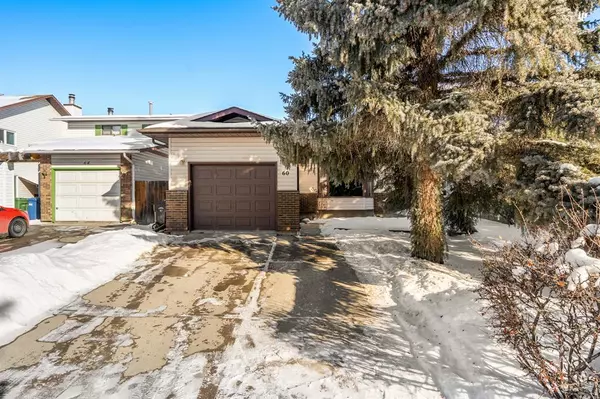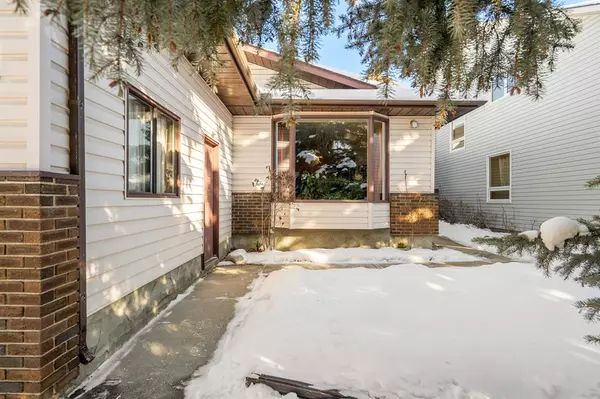For more information regarding the value of a property, please contact us for a free consultation.
60 Woodview CT SW Calgary, AB T2W4X4
Want to know what your home might be worth? Contact us for a FREE valuation!

Our team is ready to help you sell your home for the highest possible price ASAP
Key Details
Sold Price $505,000
Property Type Single Family Home
Sub Type Detached
Listing Status Sold
Purchase Type For Sale
Square Footage 1,774 sqft
Price per Sqft $284
Subdivision Woodlands
MLS® Listing ID A2029762
Sold Date 03/25/23
Style 3 Level Split
Bedrooms 4
Full Baths 2
Half Baths 1
Originating Board Calgary
Year Built 1981
Annual Tax Amount $3,156
Tax Year 2022
Lot Size 4,273 Sqft
Acres 0.1
Property Description
GREAT LOCATION IN DESIRABLE WOODLANDS! This LARGE 1774 SQFT family home is located on a QUIET CUL-DE-SAC and has been meticulously maintained by its owner for 40 years. The OPEN CONCEPT kitchen, dining room and family room features a wonderful WOOD-BURNING FIREPLACE to warm you up on those cold winter days. The HUGE living room and entryway are perfect for large gatherings and features TIMELESS BUILT-INS to showcase your favorite memories. The second floor offers a large primary bedroom with dual closets and 3-piece ensuite. Two more bedrooms on the second floor share a 4-piece bathroom. At the back of the home a fourth bedroom, laundry and ½ bath could easily become a guest suite with a little work. In the unfinished basement, a further 694 SQFT of living space awaits your plans. And don't forget the additional 500 SQFT of utility space for storage! The mature backyard offers a large deck and FENCED DOG RUN for your favorite family pets. Many recent upgrades including new roof (2019), new dishwasher (2022), new hot water tank (2022) and totally rebuilt furnace (2022). This superb family-friendly location has many neighbourhood rinks, ball diamonds, nearby schools, and is only a short bike ride to Fish Creek Park. Come and grab your piece of SW Calgary today!
Location
Province AB
County Calgary
Area Cal Zone S
Zoning RC1N
Direction S
Rooms
Other Rooms 1
Basement Partial, Unfinished
Interior
Interior Features Bookcases, Central Vacuum
Heating Central, Natural Gas
Cooling None
Flooring Laminate, Tile
Fireplaces Number 1
Fireplaces Type Family Room, Masonry, Wood Burning
Appliance Built-In Oven, Dryer, Electric Cooktop, ENERGY STAR Qualified Dishwasher, Range Hood, Refrigerator, Washer
Laundry Laundry Room
Exterior
Parking Features Single Garage Attached
Garage Spaces 1.0
Garage Description Single Garage Attached
Fence Fenced
Community Features Park, Schools Nearby, Sidewalks, Street Lights, Shopping Nearby
Roof Type Asphalt Shingle
Porch Deck
Lot Frontage 39.37
Total Parking Spaces 3
Building
Lot Description Back Yard, Cul-De-Sac, Dog Run Fenced In
Foundation Poured Concrete
Architectural Style 3 Level Split
Level or Stories 3 Level Split
Structure Type Wood Frame
Others
Restrictions None Known
Tax ID 76483418
Ownership Private
Read Less



