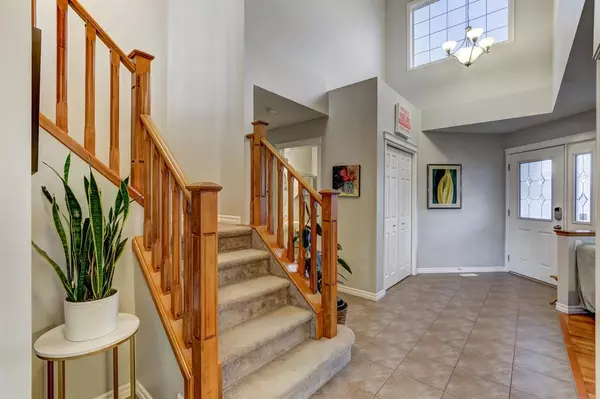For more information regarding the value of a property, please contact us for a free consultation.
2642 Coopers CIR SW Airdrie, AB T4B 3B8
Want to know what your home might be worth? Contact us for a FREE valuation!

Our team is ready to help you sell your home for the highest possible price ASAP
Key Details
Sold Price $696,000
Property Type Single Family Home
Sub Type Detached
Listing Status Sold
Purchase Type For Sale
Square Footage 2,353 sqft
Price per Sqft $295
Subdivision Coopers Crossing
MLS® Listing ID A2024541
Sold Date 03/25/23
Style 2 Storey
Bedrooms 5
Full Baths 3
Half Baths 1
HOA Fees $6/ann
HOA Y/N 1
Originating Board Calgary
Year Built 2006
Annual Tax Amount $4,071
Tax Year 2022
Lot Size 9,160 Sqft
Acres 0.21
Property Description
*****NEW PRICE MARCH 11*****Great value for this wonderful family home w/over 3550 sq ft of developed living space sitting on a lot that is over 9000 sq ft!!! This 5 bedroom, 3.5 bath home can accommodate your entire family. Upon entry note the soaring ceiling & spacious sitting/dining area w/loads of natural light from the front & side windows. Off to your right of the foyer is a half bath nicely tucked away from the living space as well as a good sized DEN/HOME OFFICE & MAIN FLOOR LAUNDRY (newer washer & dryer included). The kitchen, eating nook & family are at the back of the main floor & are OPEN CONCEPT. All of this is highlighted by HARDWOOD FLOORS & newer paint. The kitchen is host to a large CENTRAL ISLAND, CORNER PANTRY & a GAS STOVE/DOUBLE OVEN. The family room boasts a beautiful GAS FIREPLACE. Doors off the nook lead to patio & your massive, fully landscaped beautiful backyard (w/underground sprinklers) backing onto a walking path. Exit the patio onto cobblestone area w/ a brick fire pit, pond & enclosed wooden gazebo w/hot tub (included). Upstairs find 4 BEDROOMS inc your primary suite w/gorgeous 5 pc ensuite! The basement is fully developed w/another bedroom, huge rec room & bar area & 4 pc bath. Other upgrades include AC (2022), built in speakers, HEPA filtration system (sold "as is" as never used by the current owners), central vac & garburator. Do not miss out on this amazing opportunity!
Location
Province AB
County Airdrie
Zoning R1
Direction N
Rooms
Basement Finished, Full
Interior
Interior Features Bar, Ceiling Fan(s), Closet Organizers, Double Vanity, High Ceilings, Kitchen Island, Open Floorplan, Pantry, Walk-In Closet(s)
Heating Forced Air, Natural Gas
Cooling None
Flooring Carpet, Ceramic Tile, Hardwood
Fireplaces Number 1
Fireplaces Type Gas
Appliance Dishwasher, Dryer, Garage Control(s), Gas Stove, Range Hood, Refrigerator, Washer, Window Coverings
Laundry Laundry Room, Main Level
Exterior
Garage Double Garage Attached
Garage Spaces 2.0
Garage Description Double Garage Attached
Fence Fenced
Community Features Park, Schools Nearby, Playground, Sidewalks, Street Lights, Shopping Nearby
Amenities Available None
Roof Type Asphalt Shingle
Porch Patio
Lot Frontage 7.12
Parking Type Double Garage Attached
Total Parking Spaces 4
Building
Lot Description Backs on to Park/Green Space, Landscaped, Level, Pie Shaped Lot
Foundation Poured Concrete
Architectural Style 2 Storey
Level or Stories Two
Structure Type Stone,Vinyl Siding,Wood Frame
Others
Restrictions Airspace Restriction,Utility Right Of Way
Tax ID 78814820
Ownership Private
Read Less
GET MORE INFORMATION




