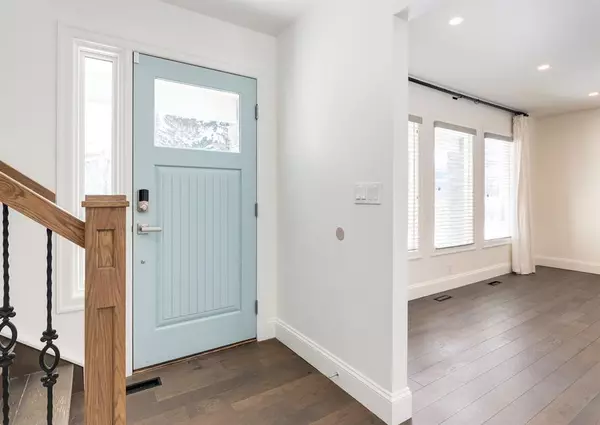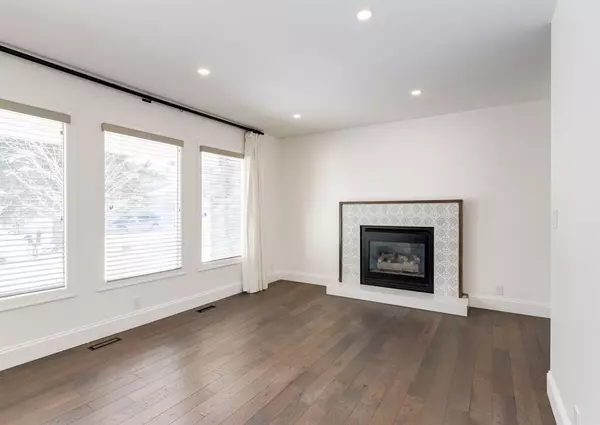For more information regarding the value of a property, please contact us for a free consultation.
263 Oakside RD SW Calgary, AB T2V 4H8
Want to know what your home might be worth? Contact us for a FREE valuation!

Our team is ready to help you sell your home for the highest possible price ASAP
Key Details
Sold Price $762,500
Property Type Single Family Home
Sub Type Detached
Listing Status Sold
Purchase Type For Sale
Square Footage 2,020 sqft
Price per Sqft $377
Subdivision Oakridge
MLS® Listing ID A2028089
Sold Date 03/25/23
Style 2 Storey
Bedrooms 5
Full Baths 3
Half Baths 1
Originating Board Calgary
Year Built 1975
Annual Tax Amount $4,965
Tax Year 2022
Lot Size 6,932 Sqft
Acres 0.16
Property Description
The main floor was professionally renovated in 2018 by the HGTV's “Property Brothers” this incredible home in Oakridge Estates is truly impressive as are the private outdoor spaces and in-ground pool! The expansive front veranda entices peaceful morning coffees with serene neighbourhood views. Inside over 2,700 sq. ft., takes your breath away with gleaming engineered hardwood floors, estate casing, baseboards and smooth finish ceiling all encased in an abundance of natural light. There are 2 newer high-efficiency furnaces, newer roof shingles and windows. The front living room invites relaxation in front of the chic fireplace; large windows stream in sunshine throughout the day while extra pot lights illuminate the evenings. Stunningly renovated the kitchen is a chef's dream featuring full-height shaker cabinets, soft close doors and drawers, custom tile backsplash, custom built-ins, quartz countertops and high-end Dacor appliances with a restaurant-quality gas stove. Designer lighting adorns the adjacent dining room with plenty of room for everyone to convene over a delicious meal. A second fireplace in the family room adds a warm and cozy atmosphere to the open concept space. The wall of windows showcases backyard views and opens to reveal the massive patio, landscaped yard and tempting pool leading to an easy indoor/outdoor lifestyle. Wall-to-wall hardwood floors graces the upper level, no carpet! The primary suite is a luxurious escape with plenty of room for king-sized furniture, a huge custom walk-in closet large enough for even the most extensive wardrobe and a lavish ensuite boasting dual sinks and an oversized rain shower enclosed by 10-mil glass. 2 additional bedrooms on this level are both spacious and bright, sharing the 5-piece main bathroom – no more listening to the kids fight over the sink! Newly developed with egress windows the basement offers a ton more family space for everyone to gather in the rec room enjoying movie and game nights. 2 more bedrooms on this level give lots of options for guests, an office, gym, playroom and more! There is also a new, beautifully designed 4-piece bathroom. A 30k boiler was installed for the pool and domestic hot water. Outside is an opulent retreat that will have you feeling like you're on holidays all summer long. Unwind on the huge patio and then cool down with a dip in the pool while the kid's laughter fills the air. And there is still a ton of yard space full of mature landscaping and privately fenced. Half a block away is an extensive pathway system, playground and green spaces. A brisk 8 minute walk finds you enjoying the tranquillity and amenities at South Glenmore Park. Truly a one of kind exceptional home in an outstanding location!
Location
Province AB
County Calgary
Area Cal Zone S
Zoning R-C1
Direction E
Rooms
Other Rooms 1
Basement Finished, Full
Interior
Interior Features Built-in Features, Central Vacuum, Chandelier, Closet Organizers, Double Vanity, Kitchen Island, Open Floorplan, Recessed Lighting, Soaking Tub, Stone Counters, Storage, Walk-In Closet(s)
Heating High Efficiency, Forced Air, Natural Gas
Cooling None
Flooring Ceramic Tile, Hardwood
Fireplaces Number 2
Fireplaces Type Family Room, Gas, Living Room, Mantle, Tile
Appliance Dishwasher, Dryer, Garage Control(s), Gas Stove, Range Hood, Refrigerator, Water Softener, Window Coverings
Laundry Main Level
Exterior
Parking Features Additional Parking, Double Garage Attached, Driveway, Garage Faces Front, Oversized
Garage Spaces 2.0
Garage Description Additional Parking, Double Garage Attached, Driveway, Garage Faces Front, Oversized
Fence Fenced
Pool In Ground, Outdoor Pool
Community Features Park, Schools Nearby, Playground, Sidewalks, Shopping Nearby
Roof Type Asphalt Shingle
Porch Front Porch, Patio
Lot Frontage 63.0
Total Parking Spaces 4
Building
Lot Description Back Yard, Front Yard, Landscaped, Many Trees, Private
Foundation Poured Concrete
Architectural Style 2 Storey
Level or Stories Two
Structure Type Stone,Wood Frame,Wood Siding
Others
Restrictions Underground Utility Right of Way
Tax ID 76309244
Ownership Private
Read Less



