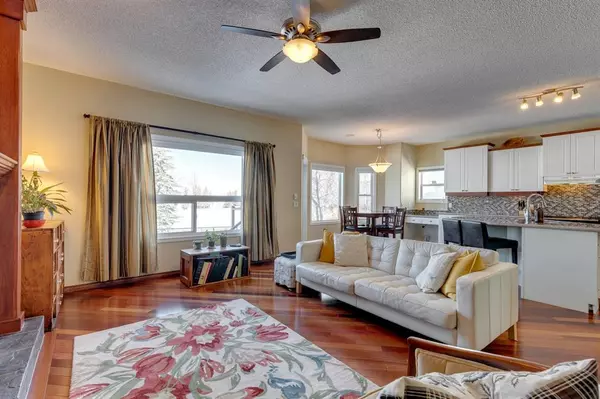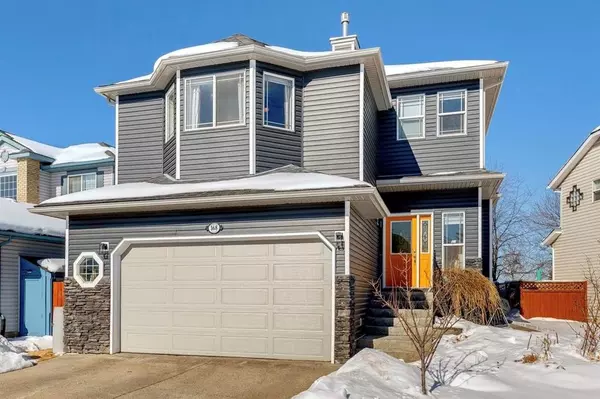For more information regarding the value of a property, please contact us for a free consultation.
168 Chaparral Common SE Calgary, AB T2X 3N7
Want to know what your home might be worth? Contact us for a FREE valuation!

Our team is ready to help you sell your home for the highest possible price ASAP
Key Details
Sold Price $690,000
Property Type Single Family Home
Sub Type Detached
Listing Status Sold
Purchase Type For Sale
Square Footage 2,287 sqft
Price per Sqft $301
Subdivision Chaparral
MLS® Listing ID A2028317
Sold Date 03/24/23
Style 2 Storey
Bedrooms 4
Full Baths 3
Half Baths 1
HOA Fees $28/ann
HOA Y/N 1
Originating Board Calgary
Year Built 1999
Annual Tax Amount $3,896
Tax Year 2022
Lot Size 5,016 Sqft
Acres 0.12
Property Description
AMAZING LOCATION BACKING ONTO PARK/PLAYGROUND with virtually no traffic noise - this spacious 4 bedroom home is UPDATED and IMMACULATE! Many upgrades are found throughout including an UNDERGROUND SPRINKLER SYTEM, NEW VINYL SIDING, NEW ROOF/SOFFITS/EAVES, CENTRAL A/C, MANY NEW WINDOWS with NEW WINDOW COVERINGS, NEW BACK DOOR, WATER SOFTENER, FRESH PAINT, and UPGRADED APPLIANCES including INDUCTION COOKTOP! Nothing to do but move in and enjoy the privacy and convenience of backing onto a park with a new playground! Entering through the front door, note the RICH BRAZILIAN CHERRY HARDWOOD floors and 9FT CEILINGS throughout the main level. There is a formal dining room or OFFICE/FLEX room near the front entry. The OPEN FLOOR PLAN features a large kitchen area with tons of cabinetry, undercabinet lighting, extensive GRANITE COUNTERTOPS and ISLAND, as well as a CORNER PANTRY. There are LARGE WINDOWS throughout allowing for an abundance of NATURAL LIGHT. The kitchen eating area will accommodate a large dining set. The living room features a gorgeous GAS FIREPLACE with built-ins! These rooms OVERLOOK a BEAUTIFUL BACKYARD complete with NEW DECK, AGGREGATE PATIO and a fire pit. Upstairs you will find a large BONUS room complete with book cases for storage, another GAS FIREPLACE, and again, tons of NATURAL LIGHT! The master bedroom is spacious with room for a king sized bed, 5pc ENSUITE with DOUBLE VANITY, JETTED TUB, and SEPARATE SHOWER. The 2 secondary bedrooms are large and share the UPDATED main bath with HEATED TILE FLOOR. The lower level is FULLY DEVELOPED into a family room with a cozy 3rd GAS FIREPLACE, exercise area, a 4th BEDROOM (window may not be to current code), 4th BATHROOM, and a large utility room for extra storage. This immaculate home features RICH WOODWORK and is PET AND SMOKE FREE! The OVERSIZED ATTACHED GARAGE (with new garage door opener) completes this home. This home is conveniently located WALKING DISTANCE TO SCHOOLS, PRIVATE LAKE & PUBLIC TRANSPORTATION! Enjoy all Lake Chaparral community has to offer with swimming, skating, toboganning, sports activities, etc. all within walking distance!
Location
Province AB
County Calgary
Area Cal Zone S
Zoning R-1
Direction S
Rooms
Other Rooms 1
Basement Finished, Full
Interior
Interior Features Bookcases, Central Vacuum, Double Vanity, Granite Counters, High Ceilings, Jetted Tub, Kitchen Island, Natural Woodwork, No Animal Home, No Smoking Home, Open Floorplan, Pantry, Vinyl Windows, Walk-In Closet(s)
Heating Fireplace(s), Forced Air, Natural Gas
Cooling Central Air
Flooring Carpet, Hardwood
Fireplaces Number 3
Fireplaces Type Blower Fan, Family Room, Gas, Living Room, Mantle, Other, See Remarks
Appliance Dishwasher, Electric Range, Refrigerator, Washer/Dryer, Water Purifier, Water Softener, Window Coverings, Wine Refrigerator
Laundry Main Level
Exterior
Parking Features Double Garage Attached
Garage Spaces 2.0
Garage Description Double Garage Attached
Fence Fenced
Community Features Clubhouse, Fishing, Lake, Park, Schools Nearby, Playground, Tennis Court(s)
Amenities Available Beach Access, Boating, Clubhouse, Park, Picnic Area, Playground, Racquet Courts
Roof Type Asphalt
Porch Deck, Patio
Lot Frontage 55.45
Total Parking Spaces 4
Building
Lot Description Back Yard, Backs on to Park/Green Space, Cul-De-Sac, Fruit Trees/Shrub(s)
Foundation Poured Concrete
Architectural Style 2 Storey
Level or Stories Two
Structure Type Vinyl Siding
Others
Restrictions None Known
Tax ID 76483742
Ownership Private
Read Less



