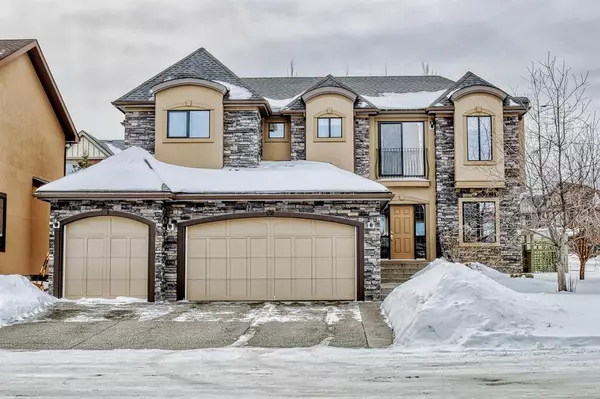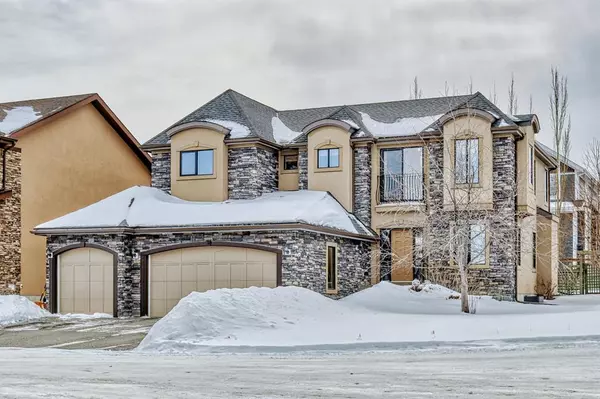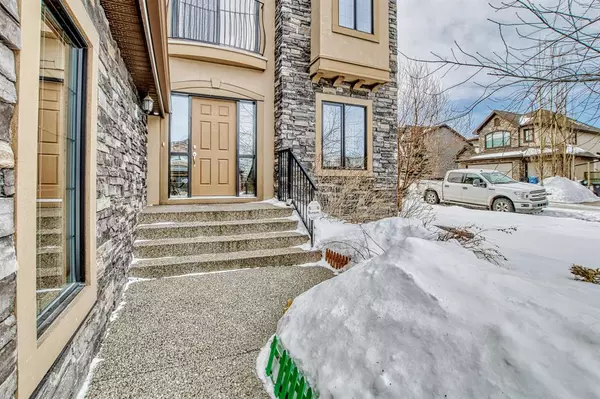For more information regarding the value of a property, please contact us for a free consultation.
31 Westpark CRES SW Calgary, AB T3H 0C3
Want to know what your home might be worth? Contact us for a FREE valuation!

Our team is ready to help you sell your home for the highest possible price ASAP
Key Details
Sold Price $1,235,800
Property Type Single Family Home
Sub Type Detached
Listing Status Sold
Purchase Type For Sale
Square Footage 3,166 sqft
Price per Sqft $390
Subdivision West Springs
MLS® Listing ID A2033011
Sold Date 03/24/23
Style 2 Storey
Bedrooms 3
Full Baths 2
Half Baths 1
Originating Board Calgary
Year Built 2007
Annual Tax Amount $6,967
Tax Year 2022
Lot Size 7,460 Sqft
Acres 0.17
Property Description
Stunning home in West Springs. Welcome to this immaculate style and functional stunning home with a triple garage and a total of 3 bedrooms, 2.5 bathrooms, and over 3,100 square feet of living space. As you walk in you will enter a large foyer with a main-floor office with two windows. The open floor plan has a gourmet kitchen, a bright dining area, and a cozy living room for entertaining family and friends. The kitchen boasts an oversized island, granite counters, a large walkthrough pantry, and stainless steel appliances. South-facing patio with natural gas hookup and a beautiful landscaping backyard. The upper floor has a large bonus room, a sunny master bedroom with an impressive five-piece ensuite including double vanity, a large shower, and a tub along with an expansive walk-in closet. Two additional bedrooms, and a four-piece bathroom complete this floor. Recent upgrades have water tank 2022, humifier 2022, washer/dryer 2020. The undeveloped basement offers endless possibilities to customize for your needs. Premier location minutes to schools, natural reserve walking paths, parks, playground, and public transit. Steps to nearby groceries, shops, restaurants, and cafes. This incredible place is ready for a growing family to call HOME.
Location
Province AB
County Calgary
Area Cal Zone W
Zoning R-1
Direction N
Rooms
Other Rooms 1
Basement Full, Unfinished
Interior
Interior Features Granite Counters, Kitchen Island, No Smoking Home, Walk-In Closet(s)
Heating Forced Air
Cooling None
Flooring Carpet, Ceramic Tile, Hardwood
Fireplaces Number 1
Fireplaces Type Gas
Appliance Built-In Oven, Dishwasher, Electric Cooktop, Garage Control(s), Humidifier, Microwave, Range Hood, Refrigerator, Washer/Dryer, Window Coverings
Laundry Main Level
Exterior
Parking Features Triple Garage Attached
Garage Spaces 750.0
Garage Description Triple Garage Attached
Fence Fenced
Community Features Schools Nearby, Playground, Shopping Nearby
Roof Type Asphalt Shingle
Porch Deck
Lot Frontage 68.05
Total Parking Spaces 6
Building
Lot Description Corner Lot, Landscaped
Foundation Poured Concrete
Architectural Style 2 Storey
Level or Stories Two
Structure Type Stone,Stucco,Wood Frame
Others
Restrictions None Known
Tax ID 76480858
Ownership Private
Read Less



