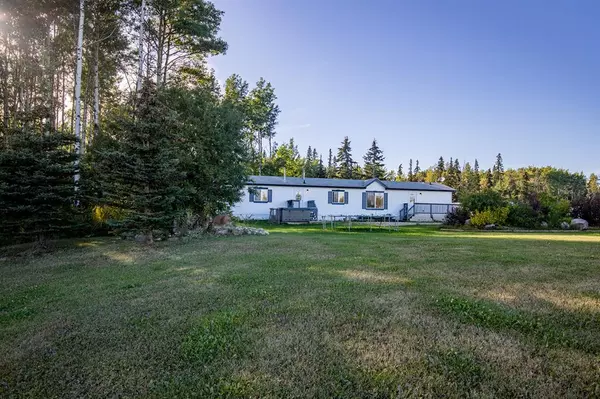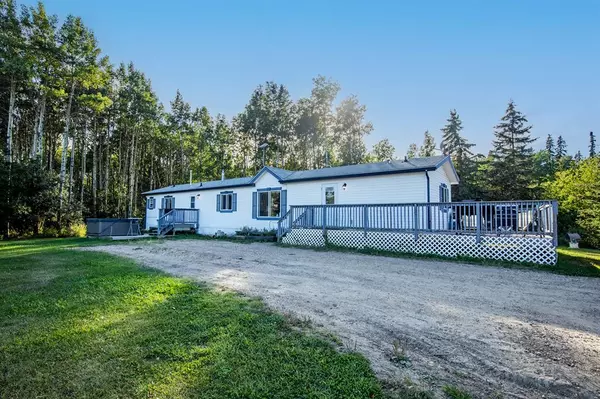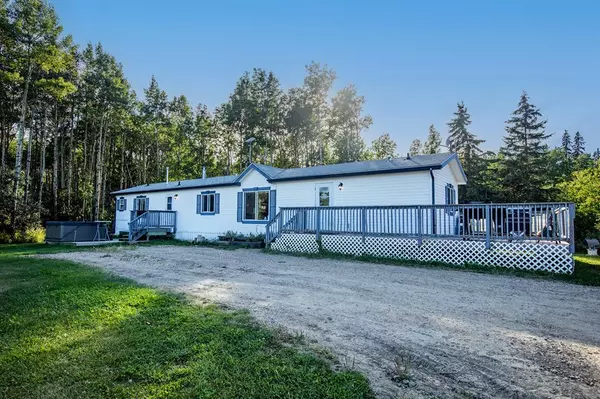For more information regarding the value of a property, please contact us for a free consultation.
745032 Range Road 60 Sexsmith, AB T0H 3C0
Want to know what your home might be worth? Contact us for a FREE valuation!

Our team is ready to help you sell your home for the highest possible price ASAP
Key Details
Sold Price $402,000
Property Type Single Family Home
Sub Type Detached
Listing Status Sold
Purchase Type For Sale
Square Footage 1,216 sqft
Price per Sqft $330
MLS® Listing ID A2014201
Sold Date 03/24/23
Style Acreage with Residence,Mobile
Bedrooms 3
Full Baths 2
Half Baths 1
Originating Board Grande Prairie
Year Built 2009
Annual Tax Amount $2,228
Tax Year 2022
Lot Size 8.030 Acres
Acres 8.03
Property Description
LIKE LIVING IN A PARK! Picturesque 8.03 ac acreage just north of Sexsmith via Saddle Hills Road (RR60), beautifully set up for a quiet country life. Stunning park setup in the acreage, popular spot for professional wedding photography. Spacious 1,200+ sq ft manufactured home in a well-sheltered spot, paved with gravel up to the door. Practical open layout, plenty of cabinetry in the kitchen. 3 beds, including a master plus ensuite built with plenty of storage. Massive deck wraps around most of the east and north side of the house, all the better to enjoy the view! 24'x26' detached double garage, insulated with concrete floor and with two garage doors, with underground power from the home and gravel driveway up to the entrance. Plenty of outbuildings, including a nice timber pole shed that's been set up for entertaining and parties! Acreage has pasture areas, gardens and fencing, easy to set up to support horses and livestock. Excellent drilled well in the property, plus a 3 stage septic and sewage treatment facility. Awesome place for camping and recreational use, give it a visit and you'll see! Book your tour TODAY.
Location
Province AB
County Grande Prairie No. 1, County Of
Zoning CR-5
Direction E
Rooms
Other Rooms 1
Basement None
Interior
Interior Features Ceiling Fan(s), Laminate Counters, Natural Woodwork, Open Floorplan, Vaulted Ceiling(s), Vinyl Windows
Heating Forced Air, Natural Gas
Cooling None
Flooring Carpet, Linoleum
Appliance Dishwasher, Dryer, Refrigerator, Stove(s), Washer
Laundry Laundry Room
Exterior
Parking Features Double Garage Detached, Driveway, Garage Door Opener, Gravel Driveway, Insulated
Garage Spaces 2.0
Garage Description Double Garage Detached, Driveway, Garage Door Opener, Gravel Driveway, Insulated
Fence Fenced
Community Features Other, Park
Roof Type Shingle
Porch Deck
Total Parking Spaces 2
Building
Lot Description Front Yard, Lawn, No Neighbours Behind, Landscaped, Wedge Shaped Lot, See Remarks, Treed
Foundation ICF Block
Architectural Style Acreage with Residence, Mobile
Level or Stories One
Structure Type Vinyl Siding
Others
Restrictions None Known
Tax ID 77477026
Ownership Private
Read Less



