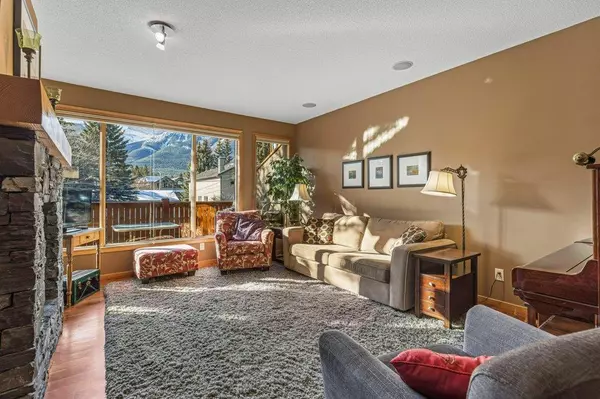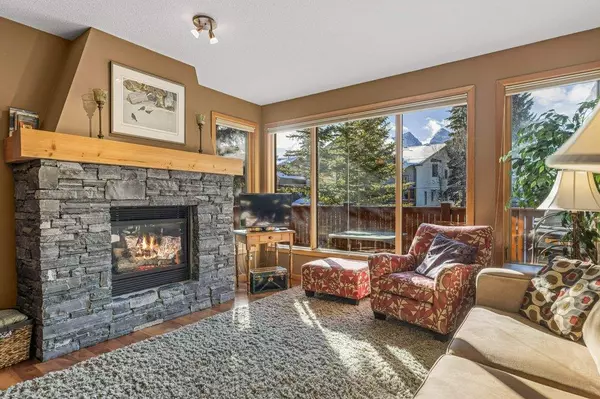For more information regarding the value of a property, please contact us for a free consultation.
813 5th ST #2 Canmore, AB T1W 2G1
Want to know what your home might be worth? Contact us for a FREE valuation!

Our team is ready to help you sell your home for the highest possible price ASAP
Key Details
Sold Price $1,197,500
Property Type Townhouse
Sub Type Row/Townhouse
Listing Status Sold
Purchase Type For Sale
Square Footage 1,464 sqft
Price per Sqft $817
Subdivision South Canmore
MLS® Listing ID A2028305
Sold Date 03/24/23
Style 3 Storey
Bedrooms 3
Full Baths 3
Condo Fees $292
Originating Board Calgary
Year Built 2004
Annual Tax Amount $4,288
Tax Year 2022
Property Description
A South Canmore, South-facing gem! Are you looking for the 'Goldilocks' townhouse? Just the right size, with just the right features - this is it! A sought-after South Canmore location, just steps from the Bow River pathways, downtown shopping, cafes, and restaurants, and walkable to our fantastic summer festivals. This classic Elk Run fourplex unit is positioned on the South East corner for maximum sunshine and views from Three Sisters all the way to the Rundle Range. This townhouse features warm cherry floors and cabinetry, open riser stairs, large windows, natural stone fireplace, and all the comforts of an ideal mountain retreat. Both bedrooms upstairs have ensuite baths to offer your guests complete privacy. A wrap around deck with BBQ hookup invites sunny outdoor living. An attached garage has a nook for your toys, and there is enough storage inside for full time living or a lock & leave lifestyle. Very reasonable condo fees round out the complete package. Contact your Associate for a viewing.
Location
Province AB
County Bighorn No. 8, M.d. Of
Zoning R4
Direction S
Rooms
Basement None
Interior
Interior Features Breakfast Bar, Central Vacuum, Granite Counters, Natural Woodwork, Soaking Tub
Heating In Floor, Forced Air, Natural Gas
Cooling None
Flooring Hardwood, Slate
Fireplaces Number 1
Fireplaces Type Gas, Great Room, Stone
Appliance Dishwasher, Garage Control(s), Gas Range, Microwave, Refrigerator, Washer/Dryer Stacked, Window Coverings
Laundry In Hall, Laundry Room
Exterior
Garage Single Garage Attached
Garage Spaces 1.0
Garage Description Single Garage Attached
Fence Partial
Community Features Schools Nearby, Shopping Nearby
Roof Type Asphalt Shingle
Porch Balcony(s), Deck, Wrap Around
Exposure S
Total Parking Spaces 2
Building
Lot Description Back Lane, Low Maintenance Landscape, Views
Foundation Poured Concrete
Architectural Style 3 Storey
Level or Stories Three Or More
Structure Type Wood Frame
Others
Restrictions None Known
Tax ID 56489609
Ownership Private
Read Less
GET MORE INFORMATION




