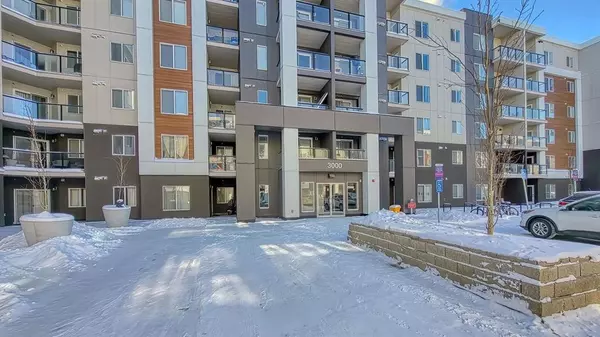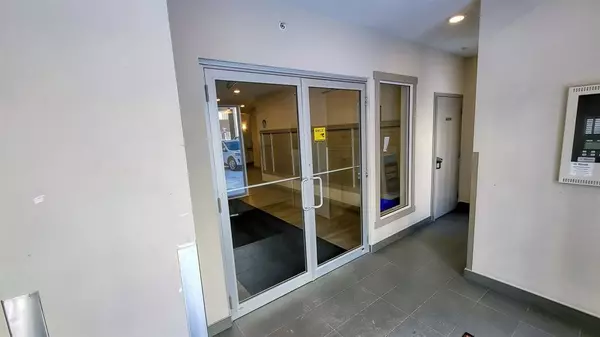For more information regarding the value of a property, please contact us for a free consultation.
4641 128 AVE NE #3207 Calgary, AB T3N 1T4
Want to know what your home might be worth? Contact us for a FREE valuation!

Our team is ready to help you sell your home for the highest possible price ASAP
Key Details
Sold Price $258,000
Property Type Condo
Sub Type Apartment
Listing Status Sold
Purchase Type For Sale
Square Footage 788 sqft
Price per Sqft $327
Subdivision Skyview Ranch
MLS® Listing ID A2027831
Sold Date 03/24/23
Style High-Rise (5+)
Bedrooms 2
Full Baths 2
Condo Fees $291/mo
Originating Board Calgary
Year Built 2019
Annual Tax Amount $1,190
Tax Year 2022
Property Description
You will look forward to coming home to this beautiful, clean and stylish home. Bright, Sunny and tastefully finished. The light vinyl flooring, the granite counter tops, shiny white kitchen cabinets and stainless steel appliances all enhance the beauty of this kitchen and this home. Large Living room has patio doors leading to a Balcony to enjoy your summer days. Flex area can be used as a very nice cozy dining area or Den/Office space - your choice. Two spacious bedrooms each with walk-thru closets and 4 piece En-suite bathroom. Ideal for two people sharing or guests. In-suite laundry too. Titled Underground heated parking to save you from the snow and cold. It does not end here!!. You have access to 2 Gyms, one in the building and one in the next building in the complex. Also available to you - an events room in building 2000. Visitor parking convenience for your guests. There is more - The complex offers a daycare which could be very convenient if you have little ones. Within walking distance, you will find school, parks, playgrounds, bus stops, shopping complexes, restaurants and more. The future 128 Ave LRT is literally across the complex. Easy access to Stoney train, Deerfoot Trail, Country Hills Blvd, etc. 20 minutes to downtown, 10 minutes to Cross Iron Mills Mall and to the Airport. No Animal Home. No Smoking home. Bonus - Low condo fees. This home is Win Win!!
Location
Province AB
County Calgary
Area Cal Zone Ne
Zoning DC
Direction N
Rooms
Other Rooms 1
Interior
Interior Features No Animal Home, No Smoking Home, Open Floorplan, Tile Counters
Heating Baseboard
Cooling None
Flooring Carpet, Laminate
Appliance Dishwasher, Electric Stove, Microwave Hood Fan, Refrigerator, Washer/Dryer, Window Coverings
Laundry In Unit
Exterior
Parking Features Underground
Garage Description Underground
Community Features Park, Playground, Shopping Nearby
Amenities Available Elevator(s), Fitness Center, Playground, Visitor Parking
Porch Balcony(s)
Exposure N
Total Parking Spaces 1
Building
Story 6
Architectural Style High-Rise (5+)
Level or Stories Single Level Unit
Structure Type Concrete,Wood Frame
Others
HOA Fee Include Amenities of HOA/Condo,Common Area Maintenance,Gas,Heat,Insurance,Parking,Professional Management,Reserve Fund Contributions,Sewer,Snow Removal,Trash,Water
Restrictions None Known
Tax ID 76855277
Ownership Private
Pets Allowed Call
Read Less



