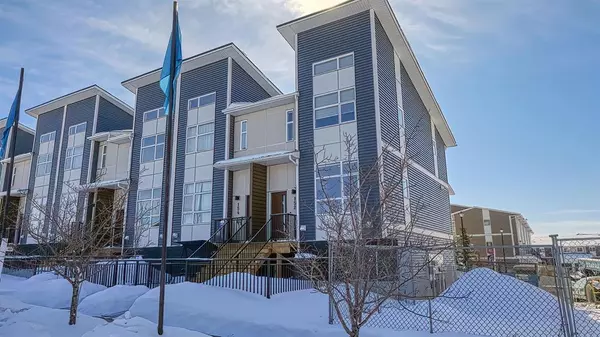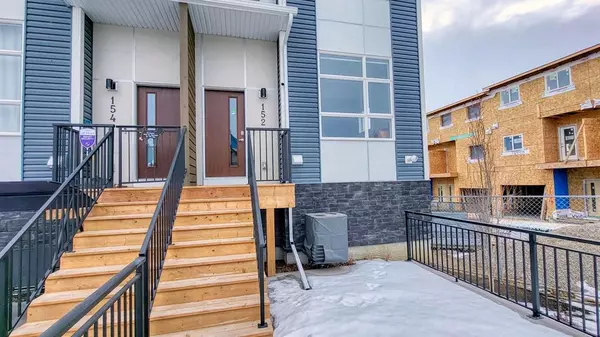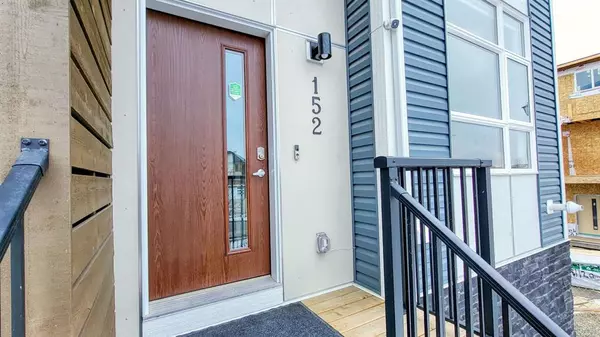For more information regarding the value of a property, please contact us for a free consultation.
152 WALDEN LN SE Calgary, AB T2X 2A7
Want to know what your home might be worth? Contact us for a FREE valuation!

Our team is ready to help you sell your home for the highest possible price ASAP
Key Details
Sold Price $435,000
Property Type Townhouse
Sub Type Row/Townhouse
Listing Status Sold
Purchase Type For Sale
Square Footage 1,364 sqft
Price per Sqft $318
Subdivision Walden
MLS® Listing ID A2026400
Sold Date 03/24/23
Style 2 Storey,Side by Side
Bedrooms 3
Full Baths 2
Half Baths 1
Condo Fees $198
Originating Board Calgary
Year Built 2022
Annual Tax Amount $1,572
Tax Year 2022
Lot Size 1,550 Sqft
Acres 0.04
Property Description
A stunningly beautiful 3 story End town house is very envious to own. A new built with a living area 1364 sqft is immaculately awesome with 3 bedrooms & double garage with 2.5 washrooms. It has a upgraded laundry in it. The townhouse is loaded with upgrades with Central Air Condition, 9ft ceiling, Granite counter tops in the kitchen & It has a nice back splash plus High end stainless steel appliances in the mint Condition, Water Softener Culligan. Must be seen to believe this beauty with your own eyes. The main floor is laminated where as carpet in the stairs & upper floor. The townhouse is equipped with smart security door locks and camera and sensors. This place is walkable to major parks on the both sides of the house. This beautiful town house and say good bye to snow plough in winter and lawn maintenance in summer .Don't miss the opportunity to own this beautiful abode. .The showing is only phone call away.
Location
Province AB
County Calgary
Area Cal Zone S
Zoning M-G d44
Direction N
Rooms
Other Rooms 1
Basement None
Interior
Interior Features Granite Counters, No Animal Home, No Smoking Home
Heating Forced Air, Natural Gas
Cooling Central Air
Flooring Carpet, Laminate
Appliance Central Air Conditioner, Dishwasher, Gas Range, Microwave, Refrigerator, Washer/Dryer
Laundry Upper Level
Exterior
Parking Features Double Garage Attached
Garage Spaces 2.0
Garage Description Double Garage Attached
Fence None
Community Features Park, Schools Nearby, Playground, Shopping Nearby
Amenities Available Park, Playground, Visitor Parking
Roof Type Asphalt Shingle
Porch Patio
Lot Frontage 5.67
Exposure N
Total Parking Spaces 2
Building
Lot Description Back Lane, Corner Lot, Low Maintenance Landscape, Landscaped
Foundation Poured Concrete
Architectural Style 2 Storey, Side by Side
Level or Stories Two
Structure Type Vinyl Siding,Wood Frame
Others
HOA Fee Include Common Area Maintenance,Insurance,Reserve Fund Contributions,Snow Removal
Restrictions None Known
Tax ID 76600086
Ownership Private
Pets Allowed Call
Read Less



