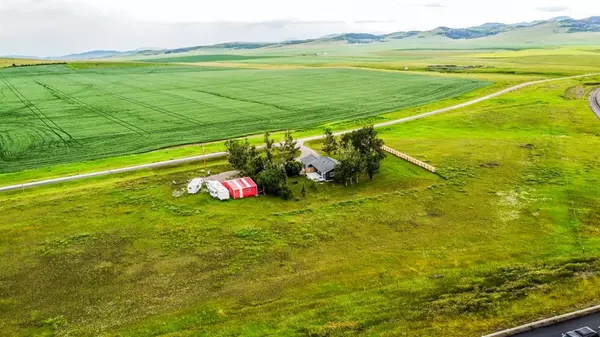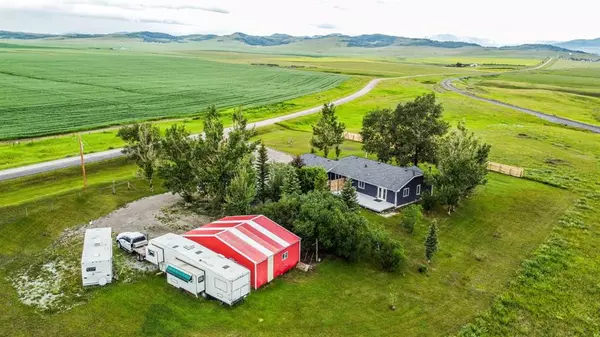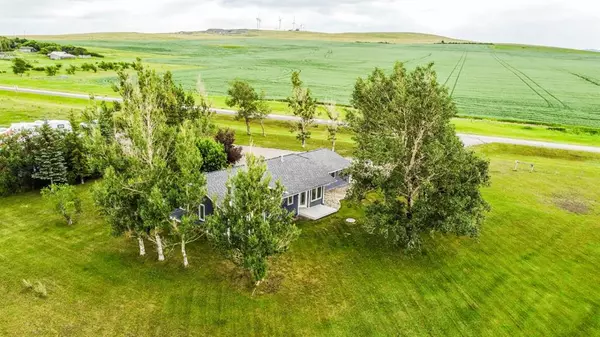For more information regarding the value of a property, please contact us for a free consultation.
1510 TWP Rd 7-4 Rural Pincher Creek No. 9 M.d. Of, AB T0K 1H0
Want to know what your home might be worth? Contact us for a FREE valuation!

Our team is ready to help you sell your home for the highest possible price ASAP
Key Details
Sold Price $585,000
Property Type Single Family Home
Sub Type Detached
Listing Status Sold
Purchase Type For Sale
Square Footage 1,367 sqft
Price per Sqft $427
MLS® Listing ID A1241475
Sold Date 03/24/23
Style Acreage with Residence,Modular Home
Bedrooms 2
Full Baths 2
Originating Board Lethbridge and District
Year Built 2005
Annual Tax Amount $3,028
Tax Year 2022
Lot Size 9.000 Acres
Acres 9.0
Property Description
Nine beautiful acres of fully fenced land with stunning views, a move-in ready, two bedroom, two bathroom bungalow with a heated, double attached garage, plus a separate shop? Yes, please! This bright, open concept floor plan has tons of windows to take in the surroundings. The living room has a cozy wood burning stove and the huge primary bedroom has French doors out to the patio. The shingles and siding were both replaced in the past few years, and the paved road is plowed by the MD right to the gate. The detached shop has a garage door and space for a vehicle, plus a separate insulated and wired workshop in the back and an insulated “hot room” in the front that could be converted to a cooler or cold room. Call your agent to see this property today!
Location
Province AB
County Pincher Creek No. 9, M.d. Of
Zoning CR
Direction W
Rooms
Other Rooms 1
Basement Crawl Space, Full
Interior
Interior Features Ceiling Fan(s), Central Vacuum, French Door, Kitchen Island, Pantry, Walk-In Closet(s)
Heating Forced Air, Natural Gas, Wood, Wood Stove
Cooling None
Flooring Carpet, Laminate, Linoleum
Fireplaces Number 1
Fireplaces Type Wood Burning Stove
Appliance Dishwasher, Microwave, Refrigerator, Stove(s), Washer/Dryer, Window Coverings
Laundry Laundry Room
Exterior
Parking Features Double Garage Attached, Garage Door Opener, Heated Garage, Single Garage Detached
Garage Spaces 3.0
Garage Description Double Garage Attached, Garage Door Opener, Heated Garage, Single Garage Detached
Fence Fenced
Community Features Fishing, Golf, Schools Nearby
Roof Type Asphalt Shingle
Porch Deck
Building
Lot Description Lawn, Level, Private, Treed
Building Description Vinyl Siding, The small shed houses the cistern & water meter.
Foundation Poured Concrete
Water Co-operative
Architectural Style Acreage with Residence, Modular Home
Level or Stories One
Structure Type Vinyl Siding
Others
Restrictions None Known
Tax ID 57324535
Ownership Private
Read Less



