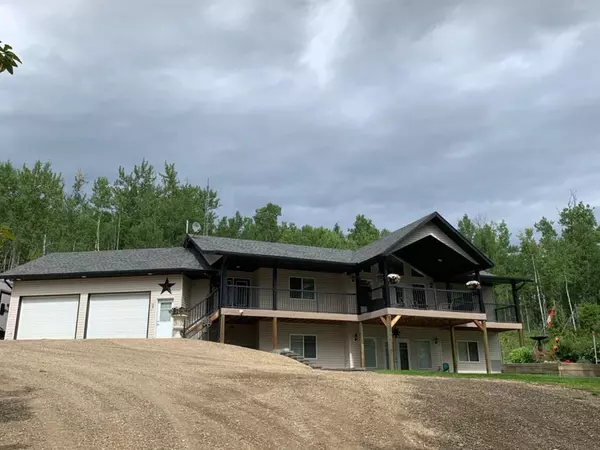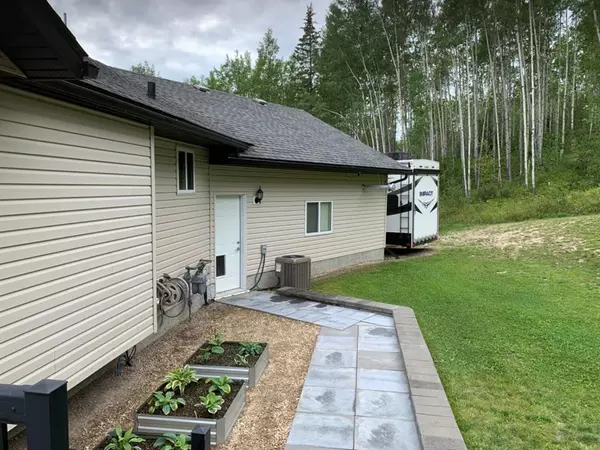For more information regarding the value of a property, please contact us for a free consultation.
10, 593058 Range Road 124 Rural Woodlands County, AB T7S 1P4
Want to know what your home might be worth? Contact us for a FREE valuation!

Our team is ready to help you sell your home for the highest possible price ASAP
Key Details
Sold Price $712,500
Property Type Single Family Home
Sub Type Detached
Listing Status Sold
Purchase Type For Sale
Square Footage 1,477 sqft
Price per Sqft $482
MLS® Listing ID A2017594
Sold Date 03/24/23
Style Acreage with Residence,Bungalow
Bedrooms 4
Full Baths 3
Originating Board Alberta West Realtors Association
Year Built 2006
Annual Tax Amount $3,105
Tax Year 2022
Lot Size 8.570 Acres
Acres 8.57
Property Description
Woodlands County Acreage
This well maintained, much loved and private acreage is located in Woodlands County just off of Old Ferry Rd. It is the perfect blend of quiet country living with all the benefits of town amenities and is ideally situated just a few short minutes from the Town of Whitecourt.
The acreage is 8.57 acres, has municipal water supply, and great reliable internet service – DSL through Telus (6 megs down/1 meg up) and house networked. This 2006 custom built bungalow is 1473 sq. ft. on the main floor and downstairs is a fully finished 1424 sq. ft. walk-out with 9 ft. ceilings. The main floor has a master bed and 2nd bed (10' X 15'), 2 baths, living room, kitchen, dining area, laundry room and separate front and garage entries. The kitchen is open concept with a large island, dual fuel stove (gas range top), side-by-side fridge, dishwasher, over the stove built in microwave/fan, walk-in pantry, large farm style sink, bay window overlooking the back yard, maple cabinets, and garden doors off the dining area leading to a 12' X 16' back deck with natural gas BBQ connection. The living room has a vaulted ceiling with garden doors leading to a covered deck that runs the width of the house, generous windows letting lots of natural light in and ceiling fan. The master bed (15' X 15'4") has vaulted ceiling, ceiling fan, a walk-in closet (4'8" X 11') with built in shelves, a bath with corner jetted Jacuzzi and a 5 ft. walk-in shower. The laundry room has a newer laundry pair on pedestals (gas dryer), cabinets, shelf and a stand up freezer. Flooring in the entry/kitchen areas have porcelain tiles, dining/living room areas have maple hardwood floors, beds have carpet and baths/laundry areas have linoleum. The basement includes 2 beds (12' X 13'2" & 12' X 12'4"), 1 bath, a flex room (12' X 15'), full kitchen, rec room, mechanical/storage room with laundry hook-ups, and private entry. Flooring in the entry/kitchen/bath/utility areas have linoleum and rec room/beds/flex room areas have carpet. Heating is provided by a 4-stage high efficiency natural gas furnace as well as central air conditioning and the basement has dual-zone in floor heat. There is an efficient Navian on-demand water system providing hot water as well as the in floor heat in the basement. The attached 26' X 28' garage has in floor heating roughed in, overhead gas heater with electronic thermostat, ceiling fan, two 8' X 10' remote operated doors, 11 ft. ceiling, 50 amp RV plug, fully finished, front and back entry doors, many storage cabinets, shelving and large sink with hot/cold water. This property has 2 driveways; one leads to the home and has automatic gates and the other driveway leads to the quonset which is also gated (manual). There is plenty parking space available beside the attached garage for multiple vehicles. The quonset is 40' X 60
Location
Province AB
County Woodlands County
Zoning CR
Direction SE
Rooms
Other Rooms 1
Basement Finished, Walk-Out
Interior
Interior Features Closet Organizers, High Ceilings, Jetted Tub, Kitchen Island, No Animal Home, No Smoking Home, Open Floorplan
Heating Forced Air, Natural Gas
Cooling Central Air, None
Flooring Carpet, Laminate, Linoleum, Tile
Appliance Dishwasher, Freezer, Garage Control(s), Gas Stove, Refrigerator, Washer/Dryer, Window Coverings
Laundry Main Level
Exterior
Parking Features Double Garage Attached, Driveway, Electric Gate, Garage Door Opener, Heated Garage, Parking Pad
Garage Spaces 2.0
Garage Description Double Garage Attached, Driveway, Electric Gate, Garage Door Opener, Heated Garage, Parking Pad
Fence Partial
Community Features Airport/Runway
Roof Type Asphalt
Porch Deck, Terrace
Total Parking Spaces 2
Building
Lot Description Back Yard, Front Yard, Garden, Landscaped, Many Trees, Private, Sloped, Wooded
Foundation Poured Concrete
Architectural Style Acreage with Residence, Bungalow
Level or Stories One
Structure Type Vinyl Siding,Wood Frame
Others
Restrictions None Known
Tax ID 57555858
Ownership Private
Read Less



