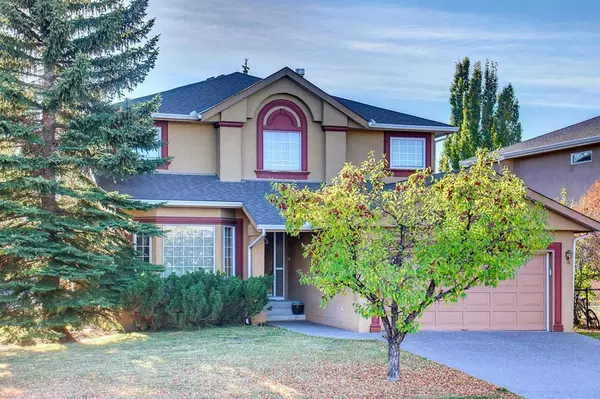For more information regarding the value of a property, please contact us for a free consultation.
15499 Mckenzie Lake WAY SE Calgary, AB T2Z2J2
Want to know what your home might be worth? Contact us for a FREE valuation!

Our team is ready to help you sell your home for the highest possible price ASAP
Key Details
Sold Price $760,000
Property Type Single Family Home
Sub Type Detached
Listing Status Sold
Purchase Type For Sale
Square Footage 2,521 sqft
Price per Sqft $301
Subdivision Mckenzie Lake
MLS® Listing ID A2031348
Sold Date 03/24/23
Style 2 Storey
Bedrooms 5
Full Baths 2
Half Baths 1
HOA Fees $30/ann
HOA Y/N 1
Originating Board Calgary
Year Built 1992
Annual Tax Amount $5,115
Tax Year 2022
Lot Size 7,158 Sqft
Acres 0.16
Property Description
Backing onto a green space and walking path to semi private Lake access. This well-maintained and air-conditioned home close to the lake and within walking distance to schools, transit and several parks. Over 3,300 sq. ft., of developed space, 4 above ground bedrooms plus a 5th bedroom in the finished basement and a main floor den ensures a ton of room for your family to grow, mature and change with the times with ample room for working-from-home, play and study areas and the always important quiet spots. The grand, soaring entrance and
elegant curved staircase provide an immediate wow factor upon entry. The bayed living room is bathed in natural light that continues into the dining room with loads of room for entertaining and elegant details such as wainscotting and trayed ceiling. Towards the back of the home is the open and airy great room with unobstructed sightlines that enable easy interactions. Relax in front of the living room fireplace flanked by built-ins or gather in the breakfast nook over a great meal with serene backyard views. The kitchen is well laid out with a centre island for extra prep space, gas stove and a pantry for extra storage. Also on this level is a privately tucked away den plus a convenient powder room.
The upper level is home to 4 spacious and bright bedrooms and a 4-piece family bathroom. The primary suite is huge with plenty of room for
king-sized furniture and a lavish ensuite that includes dual sinks, a deep soaker tub, a separate shower and a walk-in closet. Spend quality
time in the finished basement and connect over a good movie in the rec room or enjoy a friendly game night gathered around the included
billiard table. A 5th bedroom is great for guests, hobbies, artists or tinkerers then simply close the door on the clutter. Tons of storage, a
handy powder room, 2 furnaces and 2 central air conditioning units are also found on this level. The expansive full-width deck promotes
relaxation while kids and pets play in the grassy yard that continues onto the walking path for the perfect play space extension. This move-in
ready home awaits your customized updates and personal touches in an outstanding lakeside and idyllic community with easy access to
Deerfoot and Stoney Trails.
Location
Province AB
County Calgary
Area Cal Zone Se
Zoning R-C1
Direction E
Rooms
Other Rooms 1
Basement Finished, Full
Interior
Interior Features Built-in Features, Ceiling Fan(s), Central Vacuum, Double Vanity, Kitchen Island, Pantry, Storage, Walk-In Closet(s)
Heating Forced Air, Natural Gas
Cooling None
Flooring Carpet, Hardwood, Tile
Fireplaces Number 1
Fireplaces Type Brick Facing, Family Room, Gas, Mantle
Appliance Dishwasher, Dryer, Garage Control(s), Gas Range, Refrigerator, Washer, Window Coverings
Laundry Main Level
Exterior
Parking Features Additional Parking, Double Garage Attached, Driveway, Insulated
Garage Spaces 2.0
Garage Description Additional Parking, Double Garage Attached, Driveway, Insulated
Fence Fenced
Community Features Clubhouse, Fishing, Golf, Lake, Park, Schools Nearby, Playground, Sidewalks, Street Lights, Tennis Court(s), Shopping Nearby
Amenities Available Beach Access, Boating, Clubhouse, Picnic Area, Playground, Racquet Courts, Recreation Facilities
Roof Type Asphalt Shingle
Porch Deck
Lot Frontage 47.15
Exposure E
Total Parking Spaces 4
Building
Lot Description Back Yard, Backs on to Park/Green Space, Lake, Front Yard, Lawn, Landscaped
Foundation Poured Concrete
Architectural Style 2 Storey
Level or Stories Two
Structure Type Stucco,Wood Frame
Others
Restrictions None Known
Tax ID 76457382
Ownership Private
Read Less



