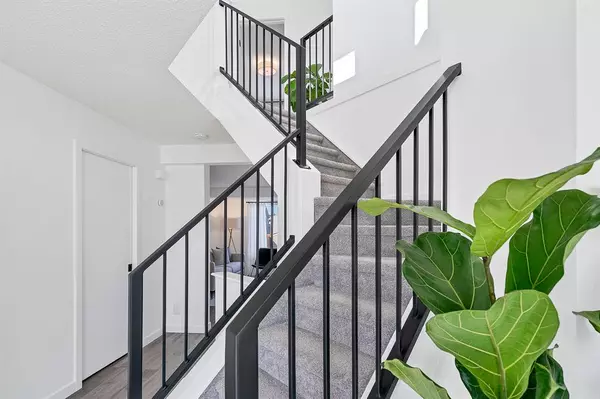For more information regarding the value of a property, please contact us for a free consultation.
147 Mt Apex CRES SE Calgary, AB T2Z 3C1
Want to know what your home might be worth? Contact us for a FREE valuation!

Our team is ready to help you sell your home for the highest possible price ASAP
Key Details
Sold Price $550,000
Property Type Single Family Home
Sub Type Detached
Listing Status Sold
Purchase Type For Sale
Square Footage 1,328 sqft
Price per Sqft $414
Subdivision Mckenzie Lake
MLS® Listing ID A2026054
Sold Date 03/24/23
Style 2 Storey
Bedrooms 4
Full Baths 2
Half Baths 1
Originating Board Calgary
Year Built 1996
Annual Tax Amount $2,677
Tax Year 2022
Lot Size 3,961 Sqft
Acres 0.09
Property Description
Welcome to your gorgeous, renovated 2 storey home on a quiet street, in the sought after community of Mckenzie Lake! This beautiful space has a total of 4 bedrooms (3 bedrooms up and 1 down), an upstairs laundry and too many upgrades to list! From the moment you enter you notice the stunning black staircase that greets you at the door. The modern and open concept living space has upgraded grey vinyl plank flooring new carpet throughout and modern black accents. As you walk through the home you enter the beautiful living room with gas fireplace and large windows that let in tons of light. The dining area is off the living room and is great for entertaining guests and opens to your new chefs kitchen with new stainless steel appliances, quartz countertops and a large peninsula with apron sink, herringbone tile and black accents throughout. Right off the kitchen is a patio door that leads to your two tier deck and large yard perfect for a double garage and backs onto a lane for good access and potential RV storage. Back inside you walk through your custom kitchen to your office/den or flex room that allows for a ton of natural light. A 2 pc powder room completes the level. Upstairs you have a bright and open hallway with doors leading to your primary bedroom with 4pc updated ensuite and matching quartz countertops. Two additional bedrooms up with a gorgeous shared jack-and-jill updated bath with quartz and modern finishes. An upstairs laundry and new washer and dryer finish the upper level. The basement of the home is fully finished with rec space, a 4th bedroom and den or large storage room. This phenomenal home has had almost everything upgraded and is ready for a new owner. Just move in and enjoy!
Location
Province AB
County Calgary
Area Cal Zone Se
Zoning R-C1N
Direction S
Rooms
Other Rooms 1
Basement Finished, Full
Interior
Interior Features Bar, Bathroom Rough-in, Beamed Ceilings, Bidet, Bookcases, Breakfast Bar, Built-in Features, Ceiling Fan(s), Central Vacuum, Chandelier, Closet Organizers, Crown Molding, Double Vanity, Dry Bar, Elevator, French Door, Granite Counters, High Ceilings, Jetted Tub, Kitchen Island, Laminate Counters, Low Flow Plumbing Fixtures, Metal Counters, Natural Woodwork, No Animal Home, No Smoking Home, Open Floorplan, Pantry, Primary Downstairs, Recessed Lighting, Recreation Facilities, Sauna, See Remarks, Separate Entrance, Skylight(s), Smart Home, Soaking Tub, Solar Tube(s), Steam Room, Stone Counters, Storage, Sump Pump(s), Suspended Ceiling, Tankless Hot Water, Tile Counters, Track Lighting, Tray Ceiling(s), Vaulted Ceiling(s), Vinyl Windows, Walk-In Closet(s), WaterSense Fixture(s), Wet Bar, Wired for Data, Wired for Sound, Wood Counters, Wood Windows
Heating Forced Air
Cooling None
Flooring Carpet, Vinyl
Fireplaces Number 1
Fireplaces Type Gas
Appliance Dishwasher, Dryer, Electric Stove, Microwave, Washer, Window Coverings, Wine Refrigerator
Laundry In Hall, Upper Level
Exterior
Parking Features Parking Pad
Garage Description Parking Pad
Fence Fenced
Community Features Park, Schools Nearby, Playground, Sidewalks, Street Lights, Shopping Nearby
Roof Type Asphalt Shingle
Porch Front Porch, Patio
Lot Frontage 32.12
Total Parking Spaces 4
Building
Lot Description Back Lane, Back Yard, Lawn, Landscaped
Foundation Poured Concrete
Architectural Style 2 Storey
Level or Stories Two
Structure Type Vinyl Siding
Others
Restrictions Restrictive Covenant-Building Design/Size
Tax ID 76432155
Ownership Private
Read Less



