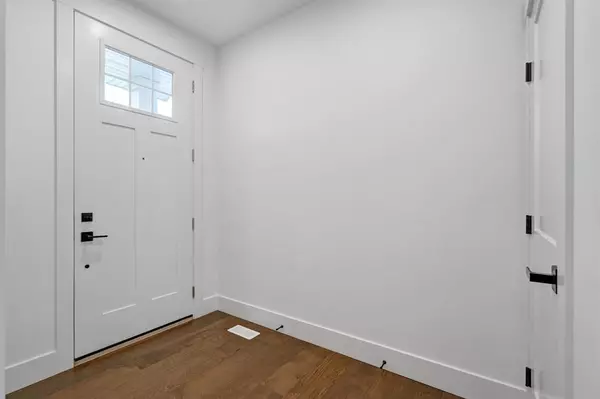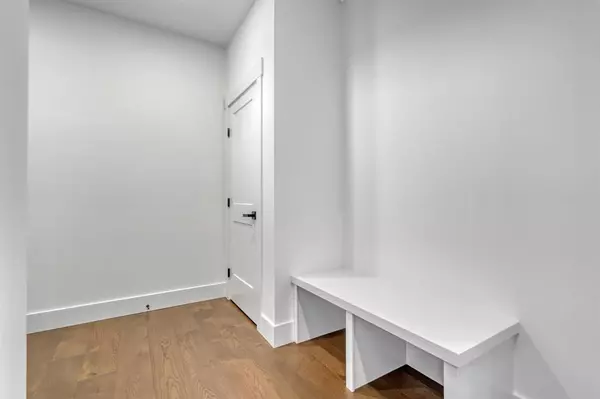For more information regarding the value of a property, please contact us for a free consultation.
287 Chelsea Heath Chestermere, AB T1X0L3
Want to know what your home might be worth? Contact us for a FREE valuation!

Our team is ready to help you sell your home for the highest possible price ASAP
Key Details
Sold Price $725,000
Property Type Single Family Home
Sub Type Detached
Listing Status Sold
Purchase Type For Sale
Square Footage 2,261 sqft
Price per Sqft $320
Subdivision Chelsea_Ch
MLS® Listing ID A2015563
Sold Date 03/24/23
Style 2 Storey
Bedrooms 3
Full Baths 2
Half Baths 1
Originating Board Calgary
Year Built 2022
Tax Year 2023
Lot Size 1,224 Sqft
Acres 0.03
Property Description
**NEW BUILD JUST 5 MINUTES FROM LAKE CHESTERMERE**. Don't wait to build your dream home, move in today! At 2,261 sq.ft., this 3-bedroom, 2.5-bathroom home crafted by Anthem Properties checks all your boxes, plus some you didn't even know you had. This includes luxurious HARDWOOD flooring, 9-ft ceilings, and a modern designer kitchen with sleek QUARTZ countertops, tall upper cabinets, chimney hood fan and 6-burner GAS RANGE. With its oversized island and WALKTHROUGH PANTRY, you'll find meal prep a piece of cake, and hauling groceries from your attached garage a breeze. In the GREAT ROOM, the inviting glow of the linear FIREPLACE calls for late night visits with friends or much-deserved me-time with a good book. Whether working from home in your FRONT DEN or at the office downtown just a 20-minute drive away, you'll be able to spend more time with family and less time commuting. Upstairs, you'll find a perfectly sized central BONUS ROOM for countless hours of streaming bliss and a huge master retreat with walk-in closet and 4-piece, dual vanity ENSUITE to restore and rejuvenate your energy. Two secondary bedrooms, a main bathroom and convenient UPPER FLOOR LAUNDRY complete the upper floor. All of this with MOUNTAIN VIEWS, a west facing yard backing onto GREENSPACE, and just minutes from Chestermere's 655-acre lake and endless shopping at Calgary's East Hills Shopping Plaza. This modern home comes with a full builder WARRANTY for your peace-of-mind, with every convenience accounted for and every interior selection professionally curated. Come see for yourself or check out our virtual tour what your new lifestyle feels like at 287 Chelsea Heath. (Disclaimer: staged photos for representation)
Location
Province AB
County Chestermere
Zoning TBD
Direction E
Rooms
Other Rooms 1
Basement Full, Unfinished
Interior
Interior Features Double Vanity, Granite Counters, High Ceilings, Kitchen Island, No Animal Home, No Smoking Home, Open Floorplan, Pantry, Soaking Tub
Heating Forced Air, Natural Gas
Cooling None
Flooring Carpet, Hardwood, Tile
Fireplaces Number 1
Fireplaces Type Electric
Appliance Dishwasher, Gas Stove, Microwave, Range Hood, Refrigerator, Washer/Dryer
Laundry Upper Level
Exterior
Parking Features Double Garage Attached
Garage Spaces 2.0
Garage Description Double Garage Attached
Fence None
Community Features Park, Schools Nearby, Playground, Shopping Nearby
Roof Type Asphalt Shingle
Porch Deck
Lot Frontage 36.0
Exposure E
Total Parking Spaces 4
Building
Lot Description Backs on to Park/Green Space
Foundation Poured Concrete
Architectural Style 2 Storey
Level or Stories Two
Structure Type Concrete,Stone,Vinyl Siding
New Construction 1
Others
Restrictions None Known
Ownership Private
Read Less



