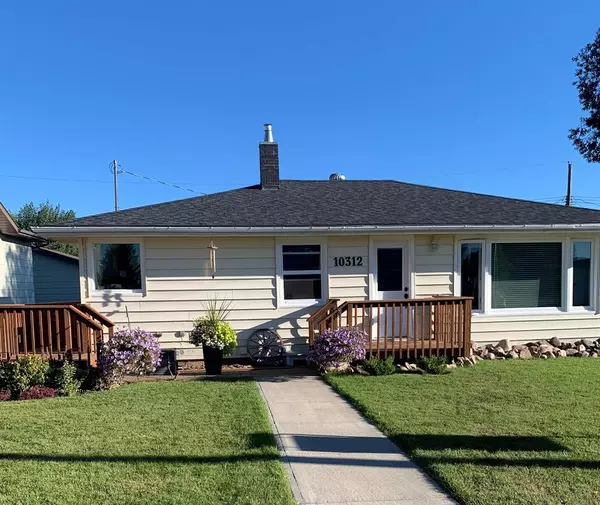For more information regarding the value of a property, please contact us for a free consultation.
10314 104 Ave Lac La Biche, AB T0A 2C0
Want to know what your home might be worth? Contact us for a FREE valuation!

Our team is ready to help you sell your home for the highest possible price ASAP
Key Details
Sold Price $310,000
Property Type Single Family Home
Sub Type Detached
Listing Status Sold
Purchase Type For Sale
Square Footage 1,096 sqft
Price per Sqft $282
MLS® Listing ID A2021613
Sold Date 03/24/23
Style Bungalow
Bedrooms 5
Full Baths 2
Originating Board Fort McMurray
Year Built 1957
Annual Tax Amount $1,461
Tax Year 2022
Lot Size 10,172 Sqft
Acres 0.23
Property Description
“ Home Sweet Home” File #1387 Affordable family home, very well maintained 5 bedrooms, 2 baths, and a total of almost 2200sqft of living space, on a lot and ½ gives you all the space you need to raise your family and enjoy life! Home has many upgrades over the years, and a nice modern look, using great colors and décor throughout! Main floor you will find 3 bedrooms, 1(4) piece bath, nice spacious kitchen, and eating area with stainless steel appliances! Living room is spacious with an abundance of natural light, and has a very warm cozy feeling! Basement is fully developed with rumpus room, 2 bedrooms, 1 bath, laundry room and storage. “WOW”-Now walk out the backdoor---you will find a beautiful large deck for entertaining, fully fenced yard, gated back alley access which gives you space to park the RV, Boat, and anything else you may have! Oversized lot, including a single garage for parking and storage, with plenty of room for the kids to play, you can even add in a couple of garden boxes! Excellent Location, within walking distance to the lake just grab your fishing rod, schools, playgrounds, and all amenities of town! This property is a must see! Book a viewing to appreciate what it offers, with a price that is affordable! $315,000.00
Location
Province AB
County Lac La Biche County
Zoning Residential
Direction SE
Rooms
Basement Finished, Full
Interior
Interior Features Ceiling Fan(s), No Smoking Home, Open Floorplan
Heating Forced Air, Natural Gas
Cooling None
Flooring Carpet, Hardwood, Linoleum
Appliance Dishwasher, Electric Stove, Refrigerator, Washer/Dryer
Laundry In Basement
Exterior
Parking Features Additional Parking, Alley Access, Garage Faces Rear, On Street, Single Garage Detached
Garage Spaces 1.0
Garage Description Additional Parking, Alley Access, Garage Faces Rear, On Street, Single Garage Detached
Fence Fenced
Community Features Fishing, Lake, Park, Schools Nearby, Playground, Sidewalks, Street Lights, Shopping Nearby
Roof Type Asphalt Shingle
Porch Deck
Exposure SE
Total Parking Spaces 4
Building
Lot Description Back Lane, Back Yard, Lawn, Landscaped, Level
Foundation Poured Concrete
Architectural Style Bungalow
Level or Stories One
Structure Type See Remarks
Others
Restrictions None Known
Tax ID 56786594
Ownership Private
Read Less



