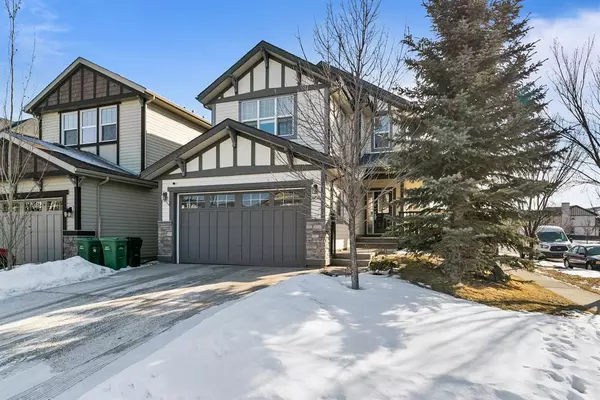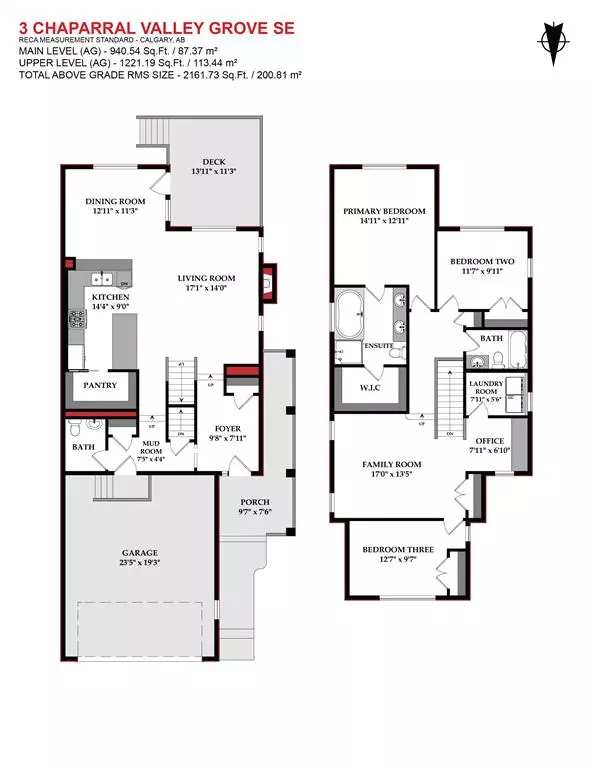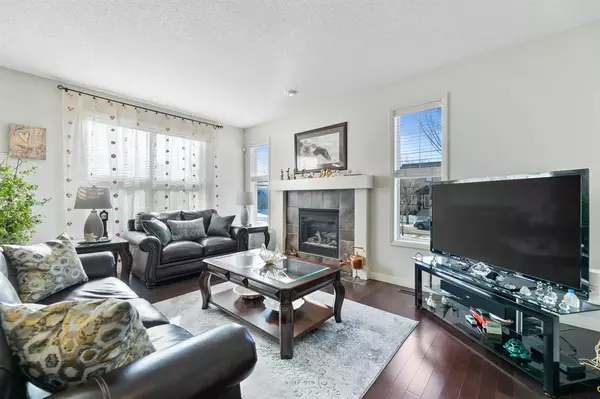For more information regarding the value of a property, please contact us for a free consultation.
3 Chaparral Valley GRV SE Calgary, AB T2X 0M4
Want to know what your home might be worth? Contact us for a FREE valuation!

Our team is ready to help you sell your home for the highest possible price ASAP
Key Details
Sold Price $650,000
Property Type Single Family Home
Sub Type Detached
Listing Status Sold
Purchase Type For Sale
Square Footage 2,161 sqft
Price per Sqft $300
Subdivision Chaparral
MLS® Listing ID A2026199
Sold Date 03/24/23
Style 2 Storey
Bedrooms 3
Full Baths 2
Half Baths 1
Originating Board Calgary
Year Built 2009
Annual Tax Amount $3,574
Tax Year 2022
Lot Size 4,940 Sqft
Acres 0.11
Property Description
** Open House - Saturday March 11 between 2:00 pm to 4:00 pm ** Jayman BUILT 'The Allure'! 2160+ sq ft This impressive estate styled 3-bedroom + loft + FULL Bonus room Family Approved home is built on an oversized corner lot with a wrap around front porch. Quiet location steps from a park, playground, shopping, pathways, Fish Creek Park, Dog parks, toboggining, Blue Devil golf course & the river valley. The main living area features hardwood floors in the kitchen/nook area & the family room! Upgraded tile floors in the foyer, hallway and baths. Notable features include: NEST home automation system, Lawn irrigation system, NAVIEN NPE 240A on demand hot water system with water softener, Central Air Conditioning, NuTone central vacuum cleaner, custom french door, lacquered white railings & custom gas fireplace! The Kitchen features GRANITE, TWO island peninsulas with a raised and flush eating bar(s), stainless steel appliances with a Brand new January 2023 KitchenAid 30-inch 5-Burner Dual Fuel Gas Range and Even-Heat True Convection Electric Stove, plus Baking Drawer below (a 2nd smaller, bottom oven)., HUGE 9' x 5' walk in pantry & upgraded light stained maple cabinets doors. Upstairs features a bonus room with 9' ceilings, office with work station & upper laundry room. The primary bedroom offers a large closet, ensuite with 2 sinks, big soaker tub & separate shower. Great curb appeal with stone trim details, covered front entry, fenced yard with mature extra trees, grass & deck. Call your Friendly REALTOR(R) to book a viewing on this impressive home.
Location
Province AB
County Calgary
Area Cal Zone S
Zoning R-1N
Direction N
Rooms
Other Rooms 1
Basement Full, Unfinished
Interior
Interior Features Breakfast Bar, Central Vacuum, Closet Organizers, Double Vanity, Granite Counters, High Ceilings, Kitchen Island, Open Floorplan, Pantry, Recessed Lighting, Storage, Tankless Hot Water, Vinyl Windows, Walk-In Closet(s)
Heating High Efficiency, Forced Air, Natural Gas
Cooling Central Air
Flooring Carpet, Ceramic Tile, Hardwood
Fireplaces Number 1
Fireplaces Type Gas, Great Room, Mantle, Tile
Appliance Central Air Conditioner, Dishwasher, Garage Control(s), Gas Stove, Microwave Hood Fan, Refrigerator, Tankless Water Heater, Washer/Dryer, Water Softener, Window Coverings
Laundry Laundry Room, Upper Level
Exterior
Parking Features Concrete Driveway, Double Garage Attached, Garage Door Opener, Garage Faces Front, Insulated, Oversized, Side By Side
Garage Spaces 2.0
Garage Description Concrete Driveway, Double Garage Attached, Garage Door Opener, Garage Faces Front, Insulated, Oversized, Side By Side
Fence Fenced
Community Features Fishing, Golf, Park, Playground, Sidewalks, Street Lights, Shopping Nearby
Roof Type Asphalt Shingle
Porch Deck, Front Porch, Side Porch, Wrap Around
Lot Frontage 41.67
Exposure N
Total Parking Spaces 4
Building
Lot Description Back Yard, Corner Lot, Fruit Trees/Shrub(s), Front Yard, Landscaped, Level, Many Trees, Street Lighting, Rectangular Lot, Views
Foundation Poured Concrete
Water Public
Architectural Style 2 Storey
Level or Stories Two
Structure Type Stone,Vinyl Siding,Wood Frame,Wood Siding
Others
Restrictions Easement Registered On Title,Restrictive Covenant-Building Design/Size,Utility Right Of Way
Tax ID 76339620
Ownership Private
Read Less



