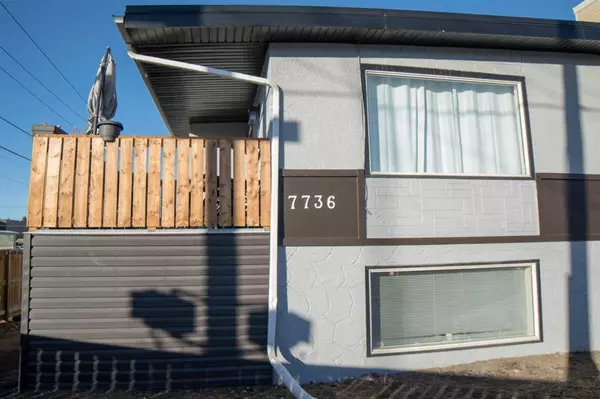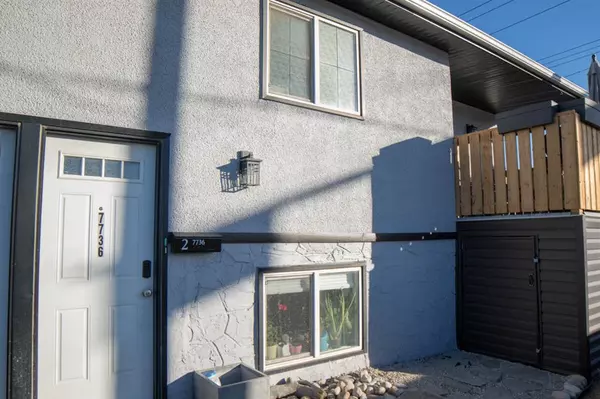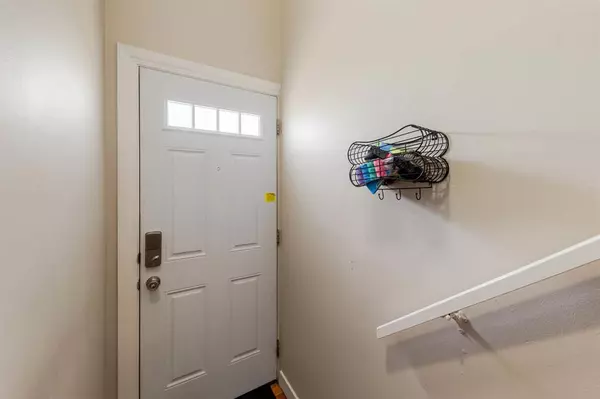For more information regarding the value of a property, please contact us for a free consultation.
7736 Bowness RD NW #2 Calgary, AB T3B 0H1
Want to know what your home might be worth? Contact us for a FREE valuation!

Our team is ready to help you sell your home for the highest possible price ASAP
Key Details
Sold Price $282,000
Property Type Condo
Sub Type Apartment
Listing Status Sold
Purchase Type For Sale
Square Footage 951 sqft
Price per Sqft $296
Subdivision Bowness
MLS® Listing ID A2027314
Sold Date 03/23/23
Style Low-Rise(1-4)
Bedrooms 3
Full Baths 1
Condo Fees $250/mo
Originating Board Central Alberta
Year Built 1969
Annual Tax Amount $1,584
Tax Year 2023
Property Description
For additional information, please click on Brochure button below. This is a great 3-bedroom unit with 2 parking spots. It is a very short drive to the newly opened West Calgary Farmers Market and other new grocery stores and shops. Lots of living space and walking distance to 4 schools and other local shops. Amazing access to multiple bus routes and main roads to get to University of Calgary, Foothills Hospital, Crowfoot and Downtown (to name a few). Also, you can drive into the mountains in under an hour! Large eat in kitchen leads to a great dining room and bright family room. The newly renovated deck faces SW with views of COP and watertight storage underneath. The fully fenced in yard is great and shared with friendly neighbours in this self managed 4-plex. Low condo fees of $250 per month include water, condo insurance, lawn maintenance, snow removal, exterior maintenance. Maintenance of deck not included. Updated windows and front door in 2012, roof/soffits in 2016. Photo of washer and dryer not exactly as shown in photo.
Location
Province AB
County Calgary
Area Cal Zone Nw
Zoning M-C2
Direction S
Rooms
Basement None
Interior
Interior Features No Smoking Home, Separate Entrance, Smart Home, Storage
Heating Central, Forced Air, Natural Gas
Cooling None
Flooring Carpet, Ceramic Tile, Laminate
Appliance Dishwasher, Electric Range, Range Hood, Refrigerator, Washer/Dryer
Laundry Main Level, See Remarks
Exterior
Parking Features Off Street, Parking Pad
Garage Description Off Street, Parking Pad
Fence Fenced
Community Features Park, Schools Nearby, Playground, Shopping Nearby
Amenities Available Storage
Roof Type Shingle
Porch Balcony(s)
Exposure SW
Total Parking Spaces 2
Building
Lot Description Back Lane, Corner Lot, Lawn, Low Maintenance Landscape, Square Shaped Lot
Story 2
Foundation Poured Concrete
Architectural Style Low-Rise(1-4)
Level or Stories Single Level Unit
Structure Type Wood Frame
Others
HOA Fee Include Common Area Maintenance,Maintenance Grounds,Trash,Water
Restrictions Pet Restrictions or Board approval Required
Ownership Private
Pets Allowed Yes
Read Less



