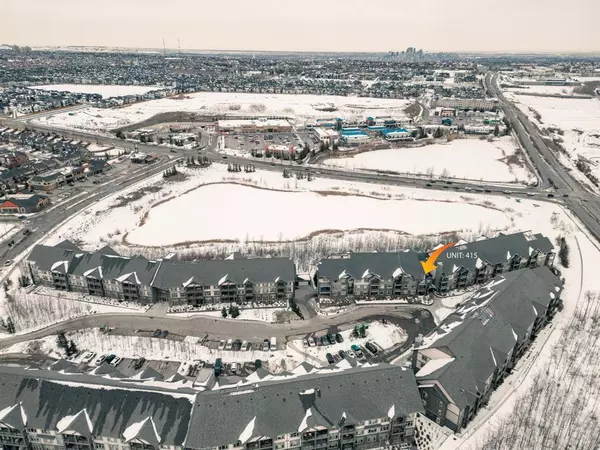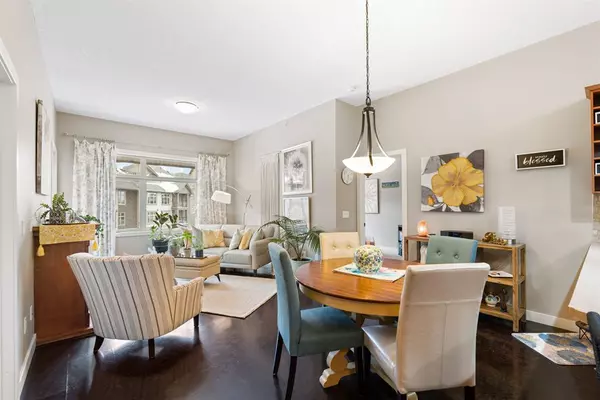For more information regarding the value of a property, please contact us for a free consultation.
35 Aspenmont HTS SW #415 Calgary, AB T3H0E5
Want to know what your home might be worth? Contact us for a FREE valuation!

Our team is ready to help you sell your home for the highest possible price ASAP
Key Details
Sold Price $378,000
Property Type Condo
Sub Type Apartment
Listing Status Sold
Purchase Type For Sale
Square Footage 1,015 sqft
Price per Sqft $372
Subdivision Aspen Woods
MLS® Listing ID A2033654
Sold Date 03/23/23
Style Apartment
Bedrooms 2
Full Baths 2
Condo Fees $579/mo
Originating Board Calgary
Year Built 2008
Annual Tax Amount $2,280
Tax Year 2022
Property Description
*Watch the video* Welcome home! Your condo search stops here! Welcome to your TOP FLOOR 2 bedrooms + 2 bathrooms condo located in well established and prime community of Aspen woods. This gorgeous condo offering over 1000 SQUARE FEET of living space with no shared wall on one side will surely leave you at a wow! 2 Bedrooms | 2 Bathrooms | 1015 SQFT | SOUTHWEST facing | Top Floor | Huge Kitchen | Private balcony |Heated underground parking + storage. The generous size kitchen includes stainless steel appliances (newer dishwasher) , plenty of cabinets space and drawers, brick style backsplash, massive counter space, wine racks, and an island with pendant lights which can comfortably allow for 3 bar-stools. The living room includes big windows bringing plenty of sunshine all day long, and a fire place to keep you warm and cozy in the winters. 2 spacious bedrooms with its own en-suites including a 3 piece bathroom with a jack & jill door, and a 5 piece en-suite with a soaker tub, and a standing shower. Both the bedrooms are of great sizes. South facing private balcony comes with a barbecue gas line and is a great spot to enjoy your morning tea/coffee. The in-unit stacked laundry is just an added bonus among many others. Located close to all level of schools including Rundle Collage, Calgary Academy and Webber Academy, parks, shopping, LRT, and much more. Hop onto the 69th street LRT and you're in downtown in 20 minutes. The complex offers a fitness centre , guest suites, bike storage, and is close to the stunning walking paths/pond, and a short walk to the Aspen Landing Shopping Centre. Excellent condo offered at a stellar price.
Location
Province AB
County Calgary
Area Cal Zone W
Zoning DC
Direction SW
Rooms
Other Rooms 1
Interior
Interior Features Built-in Features, Kitchen Island, Open Floorplan
Heating Baseboard
Cooling None
Flooring Cork
Fireplaces Number 1
Fireplaces Type Electric
Appliance Dishwasher, Dryer, Electric Range, Microwave Hood Fan, Refrigerator, Washer, Window Coverings
Laundry In Unit
Exterior
Parking Features Underground
Garage Description Underground
Community Features Schools Nearby, Playground, Sidewalks, Street Lights, Shopping Nearby
Amenities Available Fitness Center, Guest Suite
Porch Balcony(s)
Exposure SW
Total Parking Spaces 1
Building
Story 4
Architectural Style Apartment
Level or Stories Single Level Unit
Structure Type Vinyl Siding
Others
HOA Fee Include Common Area Maintenance,Heat,Insurance,Parking,Professional Management,Reserve Fund Contributions,Snow Removal,Trash,Water
Restrictions None Known
Tax ID 76823483
Ownership Private
Pets Allowed Restrictions, Yes
Read Less



