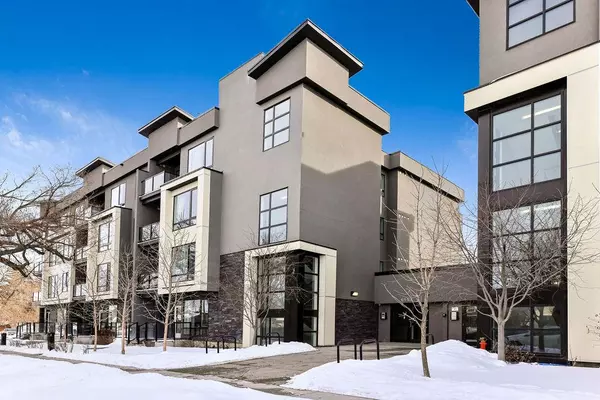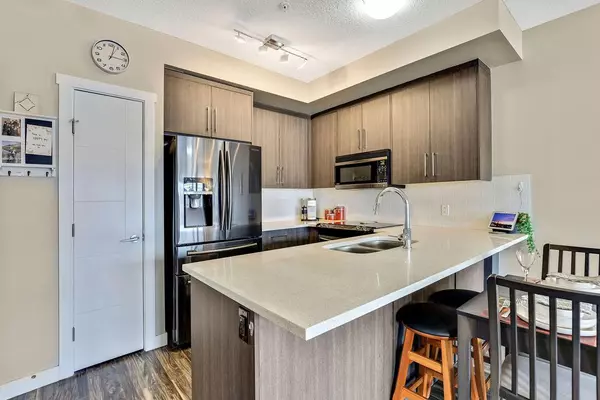For more information regarding the value of a property, please contact us for a free consultation.
605 17 AVE NW #305 Calgary, AB T2M0N6
Want to know what your home might be worth? Contact us for a FREE valuation!

Our team is ready to help you sell your home for the highest possible price ASAP
Key Details
Sold Price $390,000
Property Type Condo
Sub Type Apartment
Listing Status Sold
Purchase Type For Sale
Square Footage 932 sqft
Price per Sqft $418
Subdivision Mount Pleasant
MLS® Listing ID A2029562
Sold Date 03/23/23
Style Apartment
Bedrooms 2
Full Baths 2
Condo Fees $597/mo
Originating Board Calgary
Year Built 2017
Annual Tax Amount $2,334
Tax Year 2022
Property Description
Welcome Home to this beautiful, bright, spacious corner unit condo in the Elm on 17th!!! Located in the sought after community of Mount Pleasant this unit boasts over 900 sq ft of living space. Entering the unit you will notice amazing laminate floors throughout with a large foyer for welcoming guests. Next you will come into the amazing open concept design with a large kitchen, dining and Living room, great for entertaining! The gourmet kitchen includes quartz countertops, high end appliances (Bosch Diswasher and Induction Range), breakfast bar, and loads of counter and cupboard space. The living room has large south facing windows with amazing views of downtown. Step out onto the large deck and have a BBQ with your friends. The large master bedroom has a great walkthrough closet into a massive 5 pce Ensuite with a jetted tub and double vanity. Wake up and step out onto a second large east facing deck off of the master bedroom! A second bedroom, 4 pce bath and in suite laundry cap this unit off. No need to worry about about door dings on. your vehicle as this unit also has the largest titled underground parking stall in the building! Walking distance to restaurants schools and shopping and A 5 minute drive to foothills hospital and SAIT. Don't miss out on this great opportunity!!! Welcome home!
Location
Province AB
County Calgary
Area Cal Zone Cc
Zoning M-C2
Direction N
Rooms
Other Rooms 1
Interior
Interior Features Ceiling Fan(s), Double Vanity, Granite Counters, Jetted Tub, No Smoking Home, Pantry, Storage, Walk-In Closet(s)
Heating In Floor
Cooling None
Flooring Ceramic Tile, Laminate
Appliance Dishwasher, Dryer, Electric Stove, Microwave Hood Fan, Refrigerator, Washer
Laundry In Unit
Exterior
Parking Features Garage Door Opener, Oversized, See Remarks, Titled, Underground
Garage Description Garage Door Opener, Oversized, See Remarks, Titled, Underground
Community Features Schools Nearby, Sidewalks, Street Lights, Shopping Nearby
Amenities Available Elevator(s), Secured Parking, Storage, Visitor Parking
Roof Type Rubber
Porch Deck, See Remarks
Exposure E,S
Total Parking Spaces 1
Building
Story 4
Foundation Poured Concrete
Architectural Style Apartment
Level or Stories Single Level Unit
Structure Type Composite Siding,Stone,Stucco,Wood Frame
Others
HOA Fee Include Amenities of HOA/Condo,Common Area Maintenance,Heat,Insurance,Maintenance Grounds,Professional Management,Reserve Fund Contributions,Snow Removal,Trash,Water
Restrictions Pet Restrictions or Board approval Required,Pets Allowed
Tax ID 76435098
Ownership Private
Pets Allowed Restrictions, Yes
Read Less



