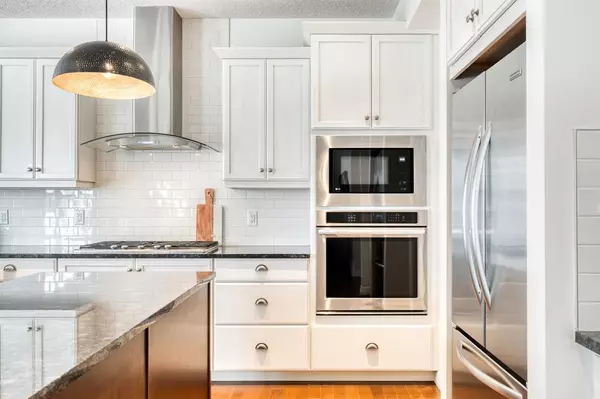For more information regarding the value of a property, please contact us for a free consultation.
21 Riviera PL Cochrane, AB T4C 0V4
Want to know what your home might be worth? Contact us for a FREE valuation!

Our team is ready to help you sell your home for the highest possible price ASAP
Key Details
Sold Price $778,000
Property Type Single Family Home
Sub Type Detached
Listing Status Sold
Purchase Type For Sale
Square Footage 2,558 sqft
Price per Sqft $304
Subdivision River Song
MLS® Listing ID A2027489
Sold Date 03/23/23
Style 2 Storey
Bedrooms 4
Full Baths 3
Half Baths 1
Originating Board Calgary
Year Built 2014
Annual Tax Amount $4,239
Tax Year 2022
Lot Size 4,574 Sqft
Acres 0.11
Property Description
GORGEOUS two storey home located in the stunning community of Riviera. Located a short walk from the Bow River and an incredible pathway system, this home provides so much opportunity to enjoy the fresh air. Located in a CUL-DE-SAC, it's perfect for kids playing outside! Modern floor plan with stunning upgrades. A high end kitchen with GRANITE COUNTERTOPS, kitchen ISLAND, built-appliance package and sleek WHITE CABINETRY. Spacious living area with a GAS FIREPLACE, keeping you warm all winter long. The CENTRAL BONUS ROOM is perfect for family movie nights, games and more! 3 GENEROUSLY SIZED BEDROOMS upstairs, including the master which is equipped with a SPA-LIKE ENSUITE bath, DOUBLE SINKS, classic soaker tub, separate shower and WALK—IN CLOSET. Upper level LAUNDRY. In the basement, you’ll find a spacious REC ROOM, DEN, BAR, a fourth bedroom, and bathroom, for extra space, growing families or extra visitors! The backyard is fully LANDSCAPED, WOOD FENCED for extra privacy and features an OVER-SIZED DECK for all your entertaining needs. Don’t miss out on this gorgeous home in the heart of Riviera!
Location
Province AB
County Rocky View County
Zoning R-LD
Direction W
Rooms
Basement Finished, Full
Interior
Interior Features Breakfast Bar, Ceiling Fan(s), Dry Bar, High Ceilings, Kitchen Island, No Smoking Home, Open Floorplan, Pantry, Soaking Tub, Walk-In Closet(s)
Heating Forced Air, Natural Gas
Cooling None
Flooring Carpet, Hardwood, Tile
Fireplaces Number 1
Fireplaces Type Gas
Appliance Bar Fridge, Dishwasher, Garage Control(s), Gas Cooktop, Microwave, Oven-Built-In, Range Hood, Refrigerator, Washer/Dryer, Window Coverings
Laundry Laundry Room, Upper Level
Exterior
Garage Double Garage Attached
Garage Spaces 2.0
Garage Description Double Garage Attached
Fence Fenced
Community Features Fishing, Park, Schools Nearby, Playground, Sidewalks, Street Lights, Shopping Nearby
Roof Type Asphalt Shingle
Porch Deck, Front Porch
Parking Type Double Garage Attached
Total Parking Spaces 4
Building
Lot Description Back Yard, Cul-De-Sac, Front Yard, Landscaped, Many Trees, Street Lighting, Yard Lights
Foundation Poured Concrete
Architectural Style 2 Storey
Level or Stories Two
Structure Type Composite Siding,Concrete,Wood Frame
Others
Restrictions None Known
Tax ID 75844930
Ownership Private
Read Less
GET MORE INFORMATION




