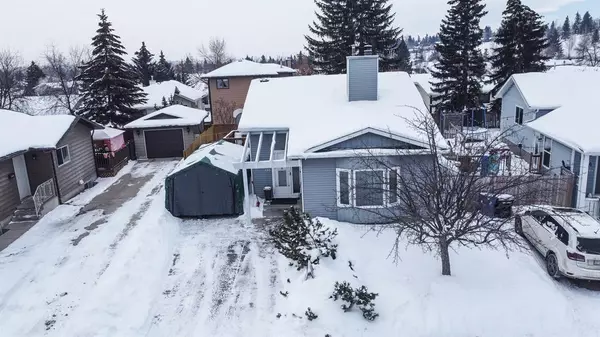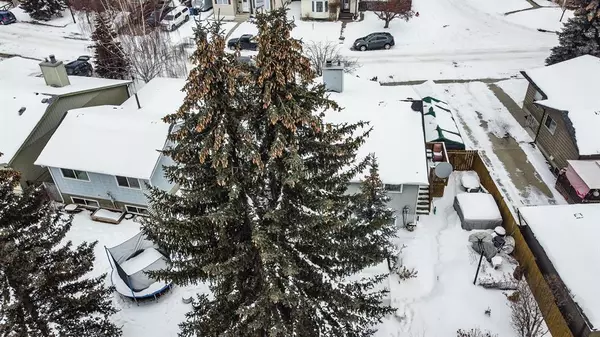For more information regarding the value of a property, please contact us for a free consultation.
120 Deerfield CIR SE Calgary, AB T2J 6L8
Want to know what your home might be worth? Contact us for a FREE valuation!

Our team is ready to help you sell your home for the highest possible price ASAP
Key Details
Sold Price $435,000
Property Type Single Family Home
Sub Type Detached
Listing Status Sold
Purchase Type For Sale
Square Footage 1,068 sqft
Price per Sqft $407
Subdivision Deer Ridge
MLS® Listing ID A2031746
Sold Date 03/23/23
Style 3 Level Split
Bedrooms 3
Full Baths 2
Originating Board Calgary
Year Built 1983
Annual Tax Amount $2,609
Tax Year 2022
Lot Size 4,488 Sqft
Acres 0.1
Property Description
Open and bright 3 bedroom home, with 2 full baths, featuring bright kitchen with patio doors onto deck, with stairs leading onto patio with hot tub (Works but listed AS IS) and beautiful treed private yard with a shelter/gazebo and garden. The living room has vaulted ceiling, a wood burning fireplace, new laminate and a floor to ceiling bow window, the master in on the main level with double closets and a 4 piece bath plus a dining room and a den. The lower level has 2 additional bedrooms, 4 piece bath, laundry and a family room. There is also a large crawl space under the living room, so lots of storage room. There is also a portable garage along side of the house for a single car and driveway for additional parking. Located close to Fish Creek Park and Simcoe Lake. Great schools in the area and Shopping Center.
Location
Province AB
County Calgary
Area Cal Zone S
Zoning R-C1
Direction N
Rooms
Basement Crawl Space, Finished, Full
Interior
Interior Features Central Vacuum, No Animal Home, No Smoking Home
Heating Forced Air
Cooling None
Flooring Carpet, Laminate
Fireplaces Number 1
Fireplaces Type Wood Burning
Appliance Dishwasher, Electric Stove, Freezer, Refrigerator, See Remarks, Washer/Dryer
Laundry In Basement
Exterior
Parking Features Carport, Parking Pad
Carport Spaces 1
Garage Description Carport, Parking Pad
Fence Fenced
Community Features Fishing, Park, Schools Nearby, Playground, Shopping Nearby
Roof Type Asphalt Shingle
Porch Deck, Patio, See Remarks
Lot Frontage 39.47
Exposure N
Total Parking Spaces 1
Building
Lot Description Desert Back, Gazebo, Garden, Landscaped, Street Lighting, Private, Treed
Foundation Poured Concrete
Architectural Style 3 Level Split
Level or Stories 3 Level Split
Structure Type Vinyl Siding,Wood Frame
Others
Restrictions None Known
Tax ID 76800830
Ownership Private
Read Less



