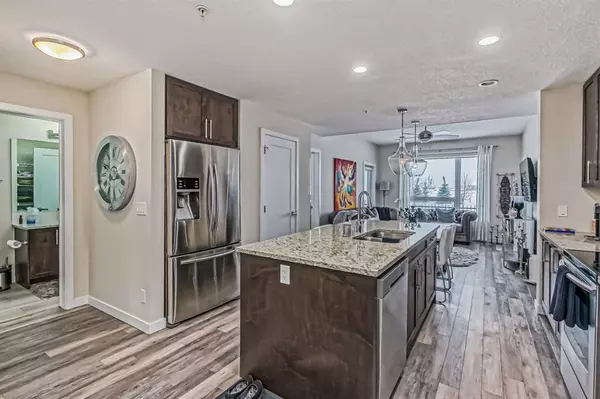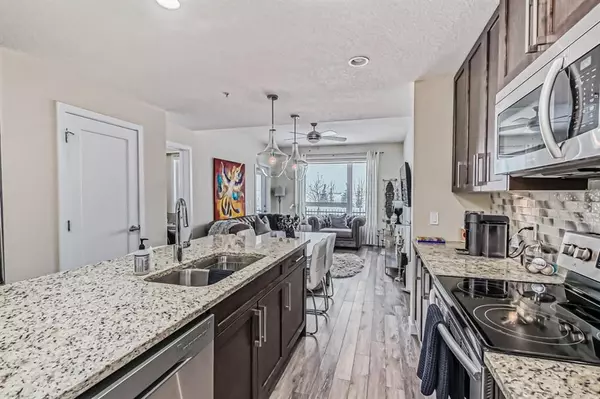For more information regarding the value of a property, please contact us for a free consultation.
8531 8A AVE SW #112 Calgary, AB T3H 1V4
Want to know what your home might be worth? Contact us for a FREE valuation!

Our team is ready to help you sell your home for the highest possible price ASAP
Key Details
Sold Price $370,300
Property Type Condo
Sub Type Apartment
Listing Status Sold
Purchase Type For Sale
Square Footage 866 sqft
Price per Sqft $427
Subdivision West Springs
MLS® Listing ID A2029543
Sold Date 03/23/23
Style Apartment
Bedrooms 2
Full Baths 2
Condo Fees $417/mo
Originating Board Calgary
Year Built 2017
Annual Tax Amount $1,944
Tax Year 2022
Property Description
LOCATION LOCATION LOCATION!!! Very desirable ground level 2 bedroom 2 bath unit in the heart of West Springs with one TITLED underground parking stall, a storage unit, and TWO patios! The open concept floorplan maximizes the use of all 866 sq ft living space, highlighted by the high 9 ft tall ceilings, large windows facing the Eastern exposure. High end finishings throughout include stunning knotty pine hardwood flooring, gorgeous full height wood cabinets with granite countertops throughout, designer fixtures, and potlights. The spotless kitchen is equipped with stainless steel appliances, large centre island with extended dining table, and a pantry for extra storage. Bright and spacious living room has doors to two separate patios on either side with gas hookup. Both bedrooms have walk-through closets and attached bathrooms. In-suite laundry plus lots of storage are a plus! Ideal location close to downtown, Aspen Landing For those loving the active lifestyle, there is COP, Westside Recreation Centre and walking paths along the river. Perfect for the working professional, empty nesters, or as a great investment! Don't miss this opportunity to own this gorgeous condo with all the convenience the central location has to offer!
Location
Province AB
County Calgary
Area Cal Zone W
Zoning M-1 d105
Direction E
Rooms
Other Rooms 1
Interior
Interior Features Granite Counters, High Ceilings, Kitchen Island
Heating In Floor
Cooling None
Flooring Hardwood, Tile
Appliance Dishwasher, Electric Stove, Garage Control(s), Microwave Hood Fan, Refrigerator, Washer/Dryer Stacked
Laundry In Unit
Exterior
Parking Features Heated Garage, Titled, Underground
Garage Spaces 1.0
Garage Description Heated Garage, Titled, Underground
Community Features Park, Schools Nearby, Playground, Shopping Nearby
Amenities Available Elevator(s), Parking, Snow Removal, Visitor Parking
Roof Type Rubber
Porch Patio
Exposure NE
Total Parking Spaces 1
Building
Story 4
Architectural Style Apartment
Level or Stories Single Level Unit
Structure Type Wood Frame
Others
HOA Fee Include Common Area Maintenance,Insurance,Professional Management,Reserve Fund Contributions,Sewer,Snow Removal,Trash,Water
Restrictions None Known
Tax ID 76764792
Ownership Private
Pets Allowed Restrictions
Read Less



