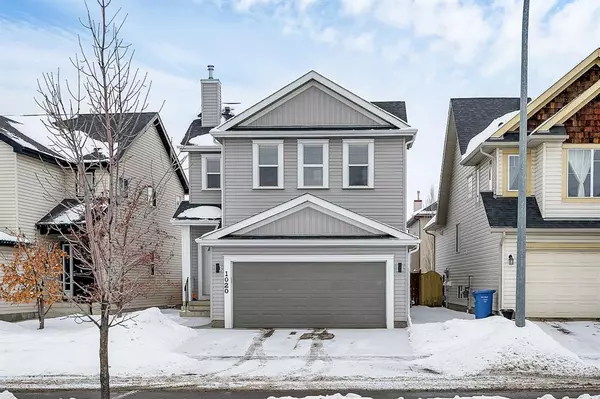For more information regarding the value of a property, please contact us for a free consultation.
1020 Copperfield BLVD SE Calgary, AB T2Z4X6
Want to know what your home might be worth? Contact us for a FREE valuation!

Our team is ready to help you sell your home for the highest possible price ASAP
Key Details
Sold Price $632,500
Property Type Single Family Home
Sub Type Detached
Listing Status Sold
Purchase Type For Sale
Square Footage 1,837 sqft
Price per Sqft $344
Subdivision Copperfield
MLS® Listing ID A2031070
Sold Date 03/22/23
Style 2 Storey
Bedrooms 4
Full Baths 2
Half Baths 1
Originating Board Calgary
Year Built 2006
Annual Tax Amount $3,428
Tax Year 2022
Lot Size 3,831 Sqft
Acres 0.09
Property Description
Introducing a stunning two-story home located in the highly desirable community of Copperfield. This immaculate property boasts a newly completed basement and features 3 spacious bedrooms plus a large recreation room upstairs - perfect for family gatherings and entertainment. Upon entering, you will be welcomed by a bright and spacious living room adorned with large windows that allows natural light to flood the space. The gourmet kitchen includes quartz countertops, stainless steel appliances, ample cabinetry and an island that is perfect for quick bites or meal preparation. Adjacent to the kitchen, there is a cozy dining area that leads to a private backyard oasis.Upstairs, you will find the serene master bedroom with an ensuite that is the epitome of relaxation. Additionally, there are two more generously sized bedrooms and a large recreation room that can be used for movie nights or as a playroom. The newly completed basement is a haven for entertainment and features a large open-plan layout that can easily accommodate a home gym, a home theatre, or a game room - the possibilities are endless!Conveniently located near schools, parks, shopping centers, and transportation, this gorgeous home is a must-see! Don't miss out on the opportunity to make it your own.
Location
Province AB
County Calgary
Area Cal Zone Se
Zoning R-1N
Direction S
Rooms
Other Rooms 1
Basement Finished, Full
Interior
Interior Features Chandelier, Double Vanity, Kitchen Island, Open Floorplan, Pantry
Heating Forced Air
Cooling None
Flooring Carpet, Ceramic Tile, Laminate
Fireplaces Number 1
Fireplaces Type Gas, Living Room
Appliance Dishwasher, Dryer, Gas Stove, Microwave Hood Fan, Refrigerator, Washer
Laundry Upper Level
Exterior
Parking Features Double Garage Attached
Garage Spaces 2.0
Garage Description Double Garage Attached
Fence Fenced
Community Features Schools Nearby, Playground, Sidewalks, Street Lights, Shopping Nearby
Roof Type Asphalt Shingle
Porch Deck
Lot Frontage 37.76
Total Parking Spaces 4
Building
Lot Description Back Yard
Foundation Poured Concrete
Architectural Style 2 Storey
Level or Stories Two
Structure Type Vinyl Siding,Wood Frame
Others
Restrictions Utility Right Of Way
Tax ID 76573635
Ownership Private
Read Less



