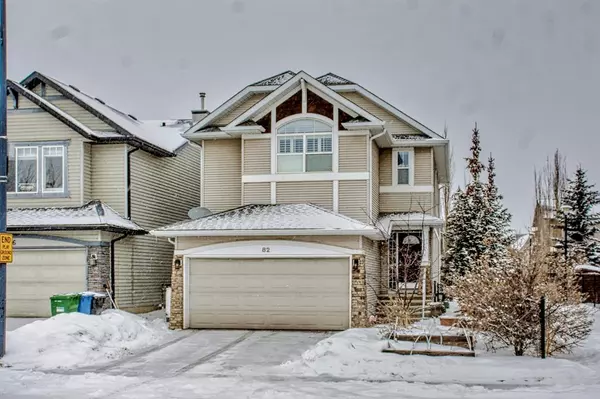For more information regarding the value of a property, please contact us for a free consultation.
82 Cougarstone Close SW Calgary, AB T3H 5W2
Want to know what your home might be worth? Contact us for a FREE valuation!

Our team is ready to help you sell your home for the highest possible price ASAP
Key Details
Sold Price $692,800
Property Type Single Family Home
Sub Type Detached
Listing Status Sold
Purchase Type For Sale
Square Footage 1,726 sqft
Price per Sqft $401
Subdivision Cougar Ridge
MLS® Listing ID A2030996
Sold Date 03/22/23
Style 2 Storey
Bedrooms 4
Full Baths 2
Half Baths 1
Originating Board Calgary
Year Built 2005
Annual Tax Amount $3,742
Tax Year 2022
Lot Size 4,316 Sqft
Acres 0.1
Property Description
Beautifully renovated rare 4 bedroom 2 storey home siding a pathway and across from a park! This immaculately kept home shows pride of ownership and is in move-in condition boasting a stunning kitchen and open floor plan, there is nothing to do but move-in and enjoy! The main level features a welcoming foyer, open great room with fireplace, dining area with bay window and a gourmet kitchen featuring stainless steel appliances and quartz counter tops! This is a rare 4 bedroom up home boasting all large rooms plus 2 full baths! The lower level is unfinished but has a 3 pce rough in plumbing for easy future development. For extra privacy, this home sides on to a walkway and is across the street from a park! From this amazing location, the new Stoney Tr will be minutes away as is COP, Calgary Waldorf School and CFIS (Calgary French International School). The west end of the city is booming and this home won't last-call for your private viewing before its gone..
Location
Province AB
County Calgary
Area Cal Zone W
Zoning R-1
Direction S
Rooms
Other Rooms 1
Basement Full, Unfinished
Interior
Interior Features No Animal Home, No Smoking Home, Open Floorplan
Heating Forced Air
Cooling None
Flooring Carpet, Ceramic Tile, Hardwood
Fireplaces Number 1
Fireplaces Type Gas
Appliance Dishwasher, Electric Range, Refrigerator, Window Coverings
Laundry Laundry Room
Exterior
Parking Features Double Garage Attached
Garage Spaces 2.0
Garage Description Double Garage Attached
Fence Fenced
Community Features Other, Schools Nearby, Playground, Shopping Nearby
Roof Type Asphalt
Porch Deck
Lot Frontage 36.58
Total Parking Spaces 4
Building
Lot Description Cul-De-Sac, Interior Lot, Landscaped, Rectangular Lot
Foundation Poured Concrete
Architectural Style 2 Storey
Level or Stories Two
Structure Type Wood Frame
Others
Restrictions None Known
Tax ID 76589513
Ownership Private
Read Less



